Bedford Estates Cottages in High Street Ridgmont
Ridgmont has thirteen blocks of Bedford Estate cottages, mostly built in the early years of the 20th century, though some are mid 19th century like similar blocks in Husborne Crawley. This is a total of 38 homes. The former Department of Environment gave a general background as follows: "The 7th Duke of Bedford recognised the advantages of housing agricultural labourers in comfortable dwellings. From the late 1840's onwards the emphasis in Bedford Estate cottage building was on the utilitarian rather than the Picturesque. The cottages are not only remarkable for the high quality of construction at such an early date, but also represent an influential contribution to the development of working class housing which culminated in the garden cities and early council housing. The Dukes of Bedford built about 500 cottages in the locality between the 1840's and World War One. The brickwork seems to be an early type of cavity walling". The cottages were known locally as the Duke of Bedford's Mansions because they were so well designed and built.
The cottages in the High Street were built at various times. The blocks comprising 21 and 23, 27 and 29, 33 and 35, 40 and 42, 79 and 81 and 95 to 101 are built in the usual red brick with tiled roofs. Number 38 and the blocks 9 and 11 and 18 to 24 are built in mottled pink brick with red dressings and clay tiled roofs. Numbers 9 and 11 and 18 to 24 were listed by the former Department of Environment in February 1987 as Grade II, of special interest.
The Rating and Valuation Act 1925 specified that every building and piece of land in the country was to be assessed to determine its rateable value. Ridgmont, like most of the county was assessed in 1927. The valuer visiting the properties in the High Street listed individual details for each property which are given below.
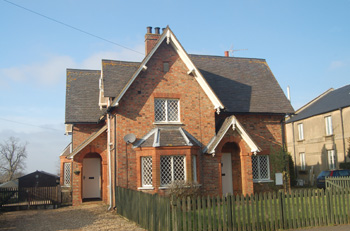
9 and 11 High Street January 2011
9 and 11 High Street
Built in 1862 this pair of cottages each comprised a living room and a kitchen downstairs with three bedrooms above. A brick and slate wood barn and earth closet stood outside. Water came from a tap in the yard. There was no electricity, lighting being by oil lamps. The valuer commented: "The two dovetail into one another".
In 1927 Number9 was occupied by E. C. Horne who paid 17/4 rent per quarter. Number 11 was in the occupation of Mrs. Waters who paid rent of 17/6 per quarter.

18 to 24 High Street January 2011
18 to 24 High Street
Built in 1862 these four cottages each comprised a living room, a kitchen and a pantry downstairs with three bedrooms above. A brick and slate wood barn and earth closet and a washhouse stood outside. Water came from a tap in the yard serving all four cottages. There was no electricity, lighting being by oil lamps. Individual occupiers in 1927 were as follows:
- 18 occupied by Francis William, rent free;
- 20 occupied by T. J. Adams who paid rent of 14/1 per quarter;
- 22 occupied by F. Warwick, rent free. The valuer commented: "Bigger than the end ones"
- 24 occupied by Alfred Pepper who paid rent of 1/5 per week.
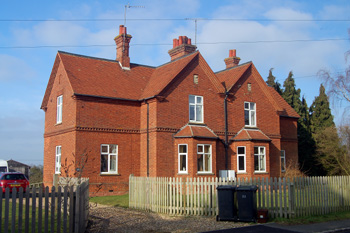
21 and 23 High Street January 2011
21 and 23, 27 and 29, 33 and 35 High Street
These three pairs of cottages were all built in 1911. Each had a parlour, a kitchen and a washhouse downstairs with three bedrooms upstairs and a brick, wood and slate wood barn and earth closet outside. Individual tenants in 1927 were as follows, each tenant paid 32/6 per quarter in rent:
- 21: occupied by William Pepper;
- 23: occupied by J. G. Woods.
- 27: occupied by G. Fleet;
- 29: occupied by William Jesse.
- 33: occupied by William Wagstaff;
- 35: occupied by John Woods.
30 to 34 High Street
This block of three cottages was built in 1864. Each one had a living room, a kitchen and a pantry downstairs with three bedrooms above. Outside each stood a brick and tiled wood barn and earth closet. A water tap in the yard served all three. Tenants in 1927 [DV1/C55/4-6] were as follows:
- 30: Hubert Pepper who paid rent of 17/4 per quarter;
- 32: James Taylor who paid rent of 18/5 per quarter;
- 34: Mrs. Cotchin, whose rent is not disclosed.
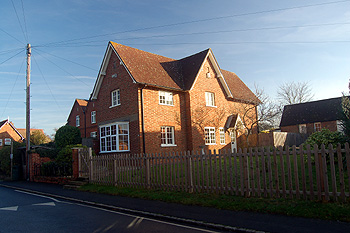
38 High Street January 2012
38 High Street
This single estate cottage was built in 1863. In 1927 [DV1/C55/2] it was a shop occupied by Josiah Pacey who paid rent of three shillings per week. Accommodation comprised a parlour measuring 14 feet by 12 feet 3 inches, a living room measuring 12 feet 6 inches by 10 feet 3 inches and three bedrooms measuring respectively 10 feet 6 inches by 11 feet 9 inches, 12 feet 6 inches by 12 feet and 12 feet 6 inches by 11 feet 6 inches. A brick and tiled barn, washhouse and earth closet stood outside along with a glasshouse. The shop measured 14 feet by 12 feet 6 inches, as to its contents – the valuer simply wrote: "Ladies' underwear!" Kelly's Directory gives the rather more sedate description of draper. Directories were published every few years and the first to mention Pacey is in 1894 when he was listed as a grocer, as he was in 1898 and 1903. In 1906 the description changed to draper and remained as such until 1936. The last Kelly's for Bedfordshire, 1940, does not list him.
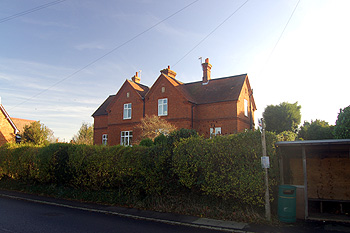
40 and 42 High Street January 2012
40 and 42 High Street
This pair of estate cottages was built in 1909. Each cottage comprised [DV1/C55/1 and DV1/C54/150] a parlour, a living room and a washhouse downstairs with three bedrooms above. Outside each stood a brick and tiled barn, pigsty and earth closet. A tap stood in the yard to serve both premises. In 1927 the occupant of 40 High Street was A. Macgregor who paid rent of 2/6 per week whilst Number 42 was in the occupation of G. Potton who lived rent free.
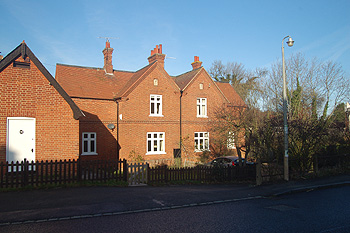
79 and 81 High Street January 2012
79 and 81 High Street
This pair of estate cottages at the top of Lydds Hill was built in 1911. Each one contained a parlour, a living room and a washhouse on the ground floor with three bedrooms above. In 1927 [DV1/C54/92-93] 79 High Street was numbered 75 High Street and was occupied by Richard Large who paid rent of 32/6 per quarter. 81 High Street, then 76 High Street, was in the occupation of Mrs. P. Pepper who paid an identical rent. Today [2011] there is a substantial modern extension behind 79 High Street in a different coloured brick.
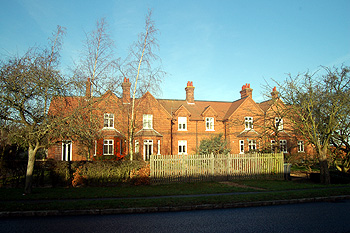
95 to 101 High Street January 2012
95 to 101 High Street
This row of four estate cottages was built in 1912. Each had a parlour, a living room and a washhouse downstairs with three bedrooms above. A brick and tiled barn and earth closet stood outside. A tap in the yard served all four cottages. In 1927 [DV1/C54/101-104] the houses were numbered 85 to 88 High Street and each tenant paid rent of 2/6 per week. The four tenants were:
- 95 (then 85 High Street): Alfred Woodcraft;
- 97: Mrs. E. Robinson;
- 99: John Bolton;
- 101: Walter Warwick.
John Bolton and his wife Elizabeth lost a son in the Great War. Lance Corporal Christopher Bolton was killed with 14th Battalion, London Regiment, on 21st August 1918, aged just 21. He was a resident of Aspley Guise at the time of his death.