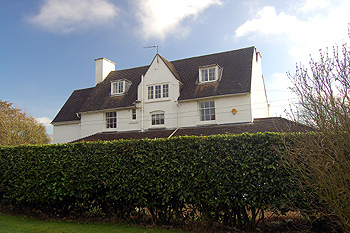Milton Bryan Rectories

The Old Rectory February 2012
In January 1961 the former Ministry of Public Buildings and Works listed the Old Rectory as Grade II, of special interest. It dates from the 17th century, though it was substantially altered in the 19th century. It is built of colourwashed brick with colourwashed plaster render on the front elevation, presumably over a timber-framed construction. The building comprises two storeys and attics beneath 20th century tiled roofs. There is a 19th century single storey addition along the whole of the rear.
The 17th century date may be borne out by the earliest reference to a parsonage in the parish – 1607 when it is described in an archdeaconry terrier [ABE1] as having four bays, three of which were chambered over and boarded, that is, comprising two storeys, the other bay must have been a single storey. The property was timber-framed and had a tiled roof.
There were four chambers, that is, bedrooms upstairs. The ground floor comprised a hall, a parlour, a kitchen, a buttery, a milk house and a bolting house (granary). Presumably it was the latter which formed the single storey bay. There were two barns outside, one of five and the other of three bays; both were built of timber and were thatched.
Just over a century later, in 1708 [ABEii] the building was described as timber and tiled, except for the kitchen which was thatched. Ground floor accommodation was: a kitchen with a brick floor; a brewhouse with a brick floor; a dairy with a brick floor; a hall with a brick floor; two parlours each with floorboards; a buttery with a brick floor and two closets each with brick floors. There were now six chambers upstairs, all with floorboards (“except that over kitchen, never floored”) and all ceiled, that is without rafters showing. A six-bay barn and a stable, both timber built and thatched, stood outside. These descriptions do not give a clue as to whether the building of 1607 had been pulled down and replaced in the intervening century or whether it had merely been altered and, perhaps, extended.
In 1811 additional outbuildings were constructed [ABF2 and ABF3/145-146] and the following year substantial alterations made to the house. The architect was John Wilson of London and the papers and plans are held by the Lincolnshire Archives.
The Rating and Valuation Act 1925 specified that every building and piece of land in the country was to be assessed to determine its rateable value. The valuer visiting the rectory [DV1/C261/21] found it deserted and “becoming derelict”. He noted that the church was “trying to marry the living with Potsgrove” and “Probably will remain vacant until substantially altered”.
The last time the Rectory was inhabited by the rector was in 1950. The present records from the parish do not indicate when the building was sold but it was listed as The Rectory in 1961 suggesting that it was after that date. This suggests that the building was leased out. Alterations and extensions were undertaken in 1968 [Z889/2/60] and this may have been the date of sale.