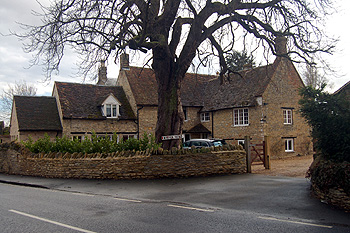Moliver House - 15 Oakley Road Bromham
![Moliver House in 1928 [Z1323/1/8]](/CommunityHistories/Bromham/Bromhamimages/Moliver House in 1928 [Z1323-1-8].jpg)
Moliver House in 1928 [Z1323/1/8]
15 Oakley Road, Moliver House, looks like a farmhouse and that is, indeed, what it was. By the early 20th century it was the farmhouse of a substantial holding called Molivers Farm. The house was listed by English Heritage in August 1987 as Grade II, of special interest. It dates from the 17th and 18th centuries with an additional 19th century wing. The earlier part of the house consists of coursed limestone rubble with an old clay tiled roof. The 19th century extension runs parallel to the house on the north side. This is partly rendered and partly yellow brick with a Welsh slate roof. Instead of the two storeys and attics of the main building this extension comprises a single storey with attics. A further small 19th century extension stands on the east side of the house.
The farmhouse and its farm formed part of The Bromham Hall Estate. A large slice of this, including the farm, was put up for sale by auction in 1924. The particulars [AD1147/4] list the farm as comoprising 432.159 acres, including 157 acres of pasture, 250 acres of arable and 18 acres of woodland.
The Rating and Valuation Act 1925 specified that every building and piece of land in the country was to be assessed to determine its rateable value. The valuer visiting the property [DV1/H8/58] found that it was owned and occupied by Benjamin Howkins, a well known local farmer. He had bought the place in 1924 having previously been tenant. His rent had been £490 per annum. He also had East End Farm in Pavenham and both Grange Farm and Hobbs Green Farm in Odell. Directories reveal that Howkins had been tenant of the farm since at least 1894.
The farm had comprised 412 acres in 1924 and this had risen to about 480 acres by the time it was assessed in 1927. The valuer noted: “On main road. Buildings and homestead good. Own water supply”. The farmhouse contained a hall, three reception rooms, a dairy, a store room, a kitchen, a scullery, a pantry and a cellar downstairs with five bedrooms, a bedroom and W. C. and two attics above. The valuer additionally commented: “Water laid on from windmill pump. Very good house”
The farm buildings were divided into a number of groups as follows:
- Main Homestead South: a wood and brick cow shed for twenty including two calf pens;
- North Block: a barn used as a cow shed for sixteen beasts; a calf pen; a mixing room; a cow shed for eight beasts with a loft over with a washing place in the yard; a cow shed for fifteen; an open cart shed; a garage for two cars; three loose boxes; two harness rooms; a wood shed and, at the rear, an engine room and boiler house;
- Main Homestead North: a brick and tiled three bay open implement shed; a tool house; a corrugated iron five bay Dutch barn; a six bay open cart shed; a corn store; a wood and tiled two bay open hovel; six calf boxes; a five bay open hovel; a stable for two horses; a barn; a loose box; a three bay open hovel; a stable for nine horses and a chaff barn with a loft over.
The valuer noted: “All well built stone and brick, some wood and slate. Water laid on to troughs in homestead ?where from. Told a pond”. In addition in the field numbered 127 on the 25 inches to the mile Ordnance Survey map was a brick and slated shed.
The farm was put up for sale by auction on 19th February 1927. As well as the farmhouse and farm buildings there were a number of cottages in the village which had formed part of the farm: Rose Cottage, 11 Oakley Road; 3 to 7 The Green; Greenwood Cottage, 14 The Green; Kerry Thatch, 16 The Green and 97 Village Road [AD1147/3]. The land, 477 acres, was divided into a number of building plots as well as 254.792 acres still attached to the farmhouse, including the two woods Bowels Wood and Molivers Wood.
The farmhouse and a number of other buildings were again put up for sale at auction on 20th October 1928 [Z1323/1/8], suggesting that many did not sell at the first auction. This time the lots were a little different, Bowels Wood, for example, was not included in the sale and nor were a number of the cottages. Kerry Thatch was offered again and, in addition, Kerry House was also offered.
Moliver House formed Lot 7 and was described as “A Delightful Residence formerly Moliver’s Farm House”. It was detailed as: “Entrance Hall, Drawing Room, Dining Room, Morning Room, Kitchen, Scullery fitted with sink, Dairy, Pantry. The First Floor is approached by Main and Secondary Staircases, and provides: - Five Bedrooms, Bath Room, W. C., and Two Attic Rooms. Electric Light is supplied by the Company’s mains. THE GARDEN is delightfully laid out with a full sized Tennis Court, Herbaceous Borders, Fruit and Vegetable Gardens, and Orchard. Near by is a fine range of FARM BUILDINGS, chiefly built of stone, and slated, and provides: - Garages, Wood and Coal Sheds, four Loose Boxes, Harness Room, Cow-houses for 65, large Barn, Cart Shed. The Pasture Field is of exceptional feeding quality”. The lot was withdrawn at £2,350 not having reached its reserve price.
Kelly’s Directory for Bedfordshire was every few years. The last two editions ever published for the county give two members of the Cox family as farmers at Moliver Farm: Henry Cox in 1936 and James Cox in 1940. During World War Two discussions were held about using Moliver House as the residence for the Chief Constable [CS/SPL2068]. The owner at the time was G. Brett and in 1944 a planning application was submitted for alterations [RDBP3/390].

Moliver House March 2012