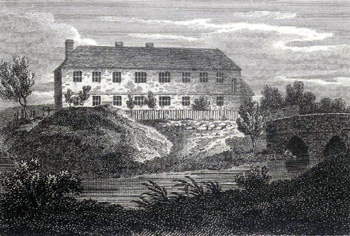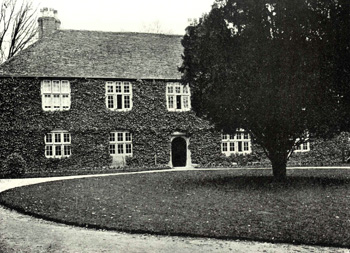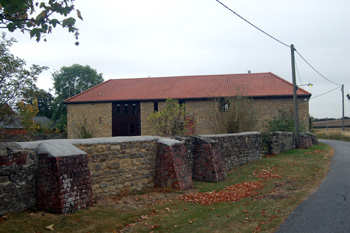Bletsoe Castle

Bletsoe Castle in 1811 [Z49/190]
Bletsoe Castle stands on the site of a medieval moated manor house with an associated 16th-17th century garden enclosure and landscape earthworks. The moated area is almost square in plan, surrounded by a ditch measuring up to 25 metres wide by 3.5 metres deep with an outer bank 2 metres high and 5 metres wide. The western arm of the moat has been partly filled in and landscaped into modern gardens but is still 2 metres deep and 10-15 metres wide; there is no outer bank on this side. The southern corner of the moat lies beneath a group of farm buildings which includes a 17th-18th century barn [see below] The interior of the moated area measures at least 70 metres across.
Crossing the moat in front of the house is a Grade II listed, 16th century stone bridge, which may be seen in the image above; the line of the track leading to the bridge is visible as an earthwork in the field to the south-west. To the south-east of the moat, and beyond the farm buildings, is a square enclosure earthwork thought to be the site of a formal garden dating from the late 16th or early 17th century. It measures 80 metres wide and is bounded on three sides by a double bank either side of a single ditch. The inner bank is steep, up to 2 metres high and topped by a hedge; the outer bank is less substantial and the ditch is 8 metres wide and less than half a metre deep. Around the castle and garden are the remains of medieval field system earthworks, enclosed by a boundary bank. Close to the north-eastern boundary is a pond, fed by a leat diverted from the nearby stream. The earthworks are a Scheduled Ancient Monument [No. 20409] but this does not include the house, bridge or farm buildings, which are listed separately.
Domesday Book records two manors in Bletsoe but there is no evidence for a castle before 1327, when a licence to crenellate was given to John de Patishull. The antiquarian Samuel Lysons wrote of Bletsoe Castle at the beginning of the 19th century: "The greater part of the mansion has been long ago pulled down; what remains is converted into a farm-house. It appears to have formed one side of a large quadrangular building, of the style of architecture which prevailed in the early part of the seventeenth century. Vestiges of ancient castellated mansion are plainly discernable, near the house".

Bletsoe Castle about 1910
Bletsoe Castle was listed by the former Ministry of Works in 1952 as Grade II* and they identified a late 16th century mansion, reduced from three to two storeys in the 19th century and subsequently modernised. It is built from coursed limestone rubble and has old clay tiles on a hipped roof. Original chimneys attached to the rear elevation have been retained at reduced heights.
The Castle has connections with royalty. The mother of Henry VII [1485-1509], Margaret Beaufort, is supposed to have been born in the castle which preceded the current mansion on the site. This is certainly not out of the question as her mother's first husband had been Lord of the Manor, Sir Oliver Saint John, though she had remarried Edward Beaufort, Duke of Somerset. Queen Elizabeth [1558-1603] is supposed to have stayed the night and James I [1603-1625] to have visited six times. In 1604 James wrote to Lord Saint John: "We hear that since our leaving Bletsoe, your son has hunted with a kennel of hounds and killed a stag" and complaining that running down the stock in this way would ruin his entertainment on his next visit to the district.
The Saint John Family, though their title is Baron Saint John of Bletso, did not live in the castle from about the end of the 18th century. A number of members of the family were born at Woodford in Northamptonshire and the family seat became Melchbourne Park. The Castle was leased out as the farmhouse for Bletsoe Castle Farm. One of the tenants was John Thomas, who has an impressive tomb in the churchyard a few yards from the Castle.
Bedfordshire and Luton Archives and Records Service is lucky enough to hold a highly detailed survey of the Bedfordshire lands of Richard Wade-Gery of Bushmead Priory conducted between 1623 and 1628 [WG10] which has been transcribed and is available in the searchroom library [CRT110/34]. The title is, however, misleading as the introduction makes clear: "The manors surveyed all belonged to Oliver Saint John of Bletsoe, for whom, no doubt, the survey was prepared. The volume apparently came into the hands of a Peterborough man, and was perhaps purchased by William Gery, to whose descendants it belongs. The Gery family (as far as it is known) do not own any pf the property described in the surveys. If the volume did not get into their possession through purchase, it probably formed part of the muniments of the steward of the Bedfordshire manors of Lord Saint John, and it is to be noted that the firm of solicitors (wade-Gery and Brackenbury), acted in that capacity…The watermark is the fool's cap with bells".
The survey notes the demesne, of manor house and adjacent grounds thus:
- The Manor House itself with the inner court and kitchen garden and a moat to the north, south and west and a garden east.
- The garden adjoining the manor to the west, the mill yard to the south the dairy yard to the north and orchard to the east containing three roods, twenty poles.
- The orchard bounding the garden to the north and the moats on all other sides containing two acres three roods.
- The Base Court with a great stable, hay barn, lodging rooms and Chambers' malthouse, slaughter house and dovehouse bounding the Street towards the church [presumably Coplowe Lane] south, the Little Park west, the moat north and the mill yard east and containing one acre.
- The mill yard adjoining the Base Court and having within it a malt mill, a great barn, stables and other buildings bounding the Base Court to the west, the street south, the Great Garden north and the wheat barn east and containing one acre, one rood;
- A wheat barnyard "having a great barn therein usually for wheat" bounding the mill yard to the west, the street south, the orchard moat north and the ox yard east and containing one rood.
- An ox yard abutting the wheat barn west, the Hop Ground east, Coplowe Lane south and the orchard moat north and containing two roods.
- A wood yard bounding the moat to the south, Little Park to the west and north and the dairy yard to the east and containing two roods, thirty poles.
- The dairy yard or wash yard bounding the wood yard to the west, the kitchen moat and Great Garden to the south, the Little Park north and an orchard east and containing two roods, twenty poles.
- Little Park bounding the Hop Ground, wood yard, dairy yard, Church Green and street to the south, Gold Street Lane north-west, Dammers Lane north, Conduit Meadow and Higfield Meadow and field east and containing seventeen acres, one rood.
- The Hop Ground bounding Little Park north-east, the orchard moat and ox yard north-west, Coplowe Lane south-west and Highfield Pasture south-east and containing two acres, three roods, thirty poles.
- Highfield adjoining the Hop Ground north-west, Coplowe Lane "and the freelands of Trustram Parker" south-west, John Gyles, Evan Davis and the division of Bletsoe and Thurleigh" east and containing ninety acres and three roods.
Other fields forming part of the demesne were:
- Highfield Meadow of thirty four acres;
- Conduit Pasture of eighty nine and a half acres;
- Conduit Meadow of three acres;
- Gilbert's Close of fourteen acres;
- Mill Close of seventeen acres;
- Mill Close Meadow of three acres;
- Humberdale of twenty acres;
- Humberdale of twenty two acres;
- The Hog Yard of one acre, thirty poles;
- Damask Pightle of thirty poles;
- New Pasture or Wright's Close of ten acres;
- Whitwick Pasture of fifty acres;
- Whitwick Green Pasture of sixteen acres;
- Pippins Wood of eighteen acres, two roods, twenty poles;
- Calves Close of one acre, three roods;
- Calves Close of one acre, one rood.
The terms of the Rating and Valuation Act 1925 required every piece of land and building in the country to be valued to determine its rateable value. Most of Bedfordshire was valued in 1927. The valuer visiting Bletsoe Castle Farm [DV1/H21] noted that it was owned by Lord Saint John and occupied by Charles Measures who paid a rent of £1,200 per annum, which had been fixed in 1916/17. He also farmed North End Farm, though he did not lease the farmhouse, simply combining the land from the two as one farm. He noted: "when came in no water, drinking water from Rectory" and that the tenant installed a bathroom in 1926. The valuer observed: "1st class house and buildings. Drawback land a long way from homestead. Think rent for such a large holding very high". The valuer discovered that the tenant paid an extra £60 per annum for the shooting rights and noted that the previous tenant [whose son still farmed Bourne End Farm], had paid £940 per annum. The total area of the farm was 920 acres.
The house comprised three reception rooms, a kitchen, scullery and dairy downstairs with seven bedrooms, two drawing rooms and a bathroom above. The outbuildings comprised: a wood barn ("locked"), another wood barn, a garage for two cars, an office, three stalls, two standings and a harness room. The homestall comprised: a granary; stable for eight horses, two stables for six horses and one for four horses; a chaff house; a standing; two six bay hovels; a covered yard and two more covered yards with mangers; a nine bay hovel; five loose boxes; a cow house for twenty beasts; a blacksmith's shop; a tool house; three horse boxes used as stores; a pull pen with a loft over; ten calf pens; a chaff house; a mixing house with a loft over; a two bay implement shed; eleven piggeries; three chaff houses with lofts over; a corn store; a mill house; a straw barn; a corn store with a loft over; an engine house; a chaff store; a barn; a five bay cart shed; two four bay hovels; a five bay hovel; a nine bay hovel; a four bay implement shed; a three bay implement shed and a barn used as a workshop. The farm also had a range of buildings at North End comprising a barn, two hen houses, an eight bay hovel, three large loose boxes, a four bay hovel and an old sheep hovel.
A fire broke out at the farm in 1928, as reported by the Bedfordshire Times on 28th April: "A serious fire occurred at Bletsoe Castle Farm on Wednesday [25th]. About 2.45 p.m. a man working in a field opposite the farm noticed that a straw stack was on fire at the rear of the main buildings of the farm. He raised an alarm immediately, and men rushed to the scene. Mr. Atfield, the foreman, informed Mrs. Measures who immediately telephoned for the Bedford and Rushden Brigades".
"The Bedford Brigade received the call at 2.50 p.m. and turned out under Second Officer Grice. On arrival at approximately 3.20, they discovered that four stacks, together with a considerable section of the farm buildings, were well alight. An ample supply of water was available from a large pond near by, and the brigade at once got to work on the buildings, as the fire, driven by the wind, was rapidly approaching the main section of the farm and the house. For the time it was therefore essential to neglect the stacks and to endeavour to protect the farm property, and in this the brigade were successful".
"About 3.30 p.m. the Rushden Fire Brigade arrived and at the request of Second Officer Grice they concentrated their efforts upon the fire in the stacks and were able to prevent any further spread in that direction".
"Before the arrival of the brigades many helpers had concentrated on the removal of the live stock from the buildings. This was successfully accomplished in the face of great difficulties. Horses were turned loose and cows, calves and pigs were removed. Several calves and pigs had to be carried out bodily, and a Hereford bull, which got rather wild, gave some trouble. No live stock was lost".
"One of the buildings involved was a large poultry house from which the farm people had fortunately been able to release the birds, although a considerable number of eggs and nesting apparatus was destroyed, as was a considerable amount of machinery housed in some of the other buildings. One large loft which was destroyed had up to a few days previously been stacked with valuable straw but fortunately this had been removed. The Rushden Brigade were able to leave at about 7.30 p.m. and the Bedford Brigade, after having made all secure, returned to Bedford at 11.30 p.m.".
"The property, of which Lord Saint John is the landlord, was insured. Mr. Charles Measures, the tenant, who was away from home, returned just as the fire had been got in hand".
"The fire is believed to have been caused by a boy playing with matches. He was being kept away from school because of ill-health. We are informed that the damage is estimated at £600".
Bletsoe Castle Farm was put up for sale by auction in 1972 [Z145/101]. A new farmhouse had been built in 1967 and so the Castle was not included in the sale. The new farmhouse comprised an entrance porch and hall, a cloakroom with a basin and W. C., a lounge measuring 19 feet by 12 feet 9 inches, a dining room measuring 12 feet 4 inches by 9 feet 8 inches, a kitchen and a store room on the ground floor with four bedrooms and a bathroom above. The sale also included 1-3 Old Way Row, a terrace of three homes between 2-3 Oldway and the former village school, each comprising an entrance hall, lounge and kitchen downstairs with three bedrooms and a cloakroom above.
The farm buildings comprised: a range of stone buildings with pantiled roof including offices, store room, W. C., barn with three loose boxes and a former saddle room used as a chemical store; the main range, of brick and slate, including two open fronted implement sheds, a barn, a garage, a single and a double loose box with six further loose boxes; a calf yard; a store and smithy; two crew yards; a feed store; a cattle yard and a lean-to. At the rear of the stockyards was a covered yard with cattle shelter and two lean-tos. There was also a grain drying and storage building and barn and general purpose buildings comprising a walled-in open stock yard with six bay shelter and two Dutch barns. A Manager's House comprised an entrance hall, lounge, kitchen/dining room, rear lobby and cloakroom on the ground floor with three bedrooms and a bathroom above. The farm comprised 454.740 acres of which 5.64 were in Milton Ernest.

Converted barn at Bletsoe Castle October 2009
In August 1987 a former threshing barn of 17th or 18th century origins was listed by the former Department of Environment as Grade II, of special interest. The barn, now a dwelling, has limestone rubble walls and an old clay tile roof. It has four bays with a large central north entrance. Each gable end has three narrow lancet windows deeply splayed internally and there are three similar windows to each side elevation.