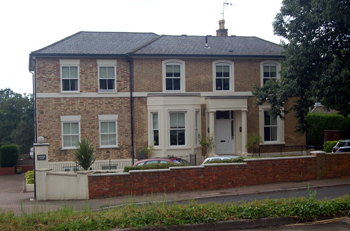
Woodlands, July 2010
Even today, surrounded by modern housing, Woodlands is an impressive building. When it was sold at auction in 1868 it must have been much more so. The sale particulars [ref: SF2/18] referred to "a Modern Substantially Built Gentleman's House, with Five Acres of Ground". This clearly implies that the property had been built relatively recently, perhaps within the previous twenty years or so, probably for the vendor, Richard Key.
"Seven Villa residences", including Woodfield, were sold at the same time as Woodlands and "the Gardener, William Brain, residing at Woodlands House, will be in attendance to shew the Property". The particulars read: "Delightfully situate at Woburn Sands in the Parish of Aspley Guise, Beds, consists of a handsome Modern substantially built Brick and Slate Mansion or Gentleman's Residence, known as "WOODLANDS HOUSE", standing within its own Grounds tastefully laid out, containing on the Ground Floor, 3 large Reception Rooms (2 having French Windows opening on the Lawn), Library, Bath Room, Store Room, W. C. &c.; 5 excellent Bedrooms on the Upper Floor; Kitchen and convenient Domestic Offices in the Basement level with the Kitchen Garden; Servants' Bedroom, and ample Cellarage; Paved Court Yard, around which are some well appointed Outbuildings, viz.: - 2 Stall Stable, with Man's Room over, Double Coach-House, Harness Room, Well of excellent Water, and large Tank for Soft Water and Force Pump; Conservatory adjoining House, Pleasure Grounds, Walled-in Kitchen Garden well stocked with first-class Fruit Trees in full bearing condition; enclosed Farm Yard near thereto with Cattle Shed, Barn, and Cow-House, and Roadway leading into the Street as now enjoyed, over which a Right of Way is reserved for the Owners and occupiers of Lots 4 and 5 [The Lodge, Sidney Cottage, a cottage adjoining and Aspley Cottages - all immediately south-west of Woodlands House and fronting Aspley Hill]; together with 2 Home Paddocks of Sward adjoining, the whole containing upwards of 5 Acres".
We know from subsequent correspondence in the packet that the house did not sell. Directories from at least 1890 until the last Kelly's Directory for Bedfordshire of 1940 show the occupier as Miss Pain.
The Rating and Valuation Act 1925 specified that every building and piece of land in the country was to be assessed as to its rateable value. Aspley Guise was assessed in 1927. The valuer visiting Woodlands [ref: DV1/C239/70] noted that Miss H. M. Pain was the owner as well as the occupier. By then the house stood in 1.592 acres. Downstairs it comprised: a morning room (15 feet by 18 feet); a pantry; a kitchen (13 feet 6 inches by 10 feet 6 inches); two bedrooms (89 feet by 10 feet 6 inches and 10 feet 6 inches by 13 feet 3 inches respectively); a gentleman's cloakroom and w. c.; a dining room (22 feet by 15 feet; a study (15 feet by 10 feet) and a drawing room (15 feet by 19 feet 6 inches with a 3 feet by 10 feet bay). The ground floor at the back of the property was termed the basement and contained a larder, another kitchen (15 feet by 14 feet), a scullery, a store room and cellars.
The first floor comprised: a w. c.; a bathroom; a dressing room ("1 bed") and bedrooms measuring 15 feet 6 inches by 15 feet, 12 feet 6 inches by 15 feet 6 inches, 15 feet by 17 feet 6 inches, 15 feet by 17 feet 6 inches and 15 feet by 8 feet respectively. Outside stood a greenhouse measuring 21 feet by 7 feet 6 inches, a brick and slate coachhouse, a boiler room, a harness room, a laundry room, a brick and corrugated iron potting shed, tool shed and coal barn. There were also a timber and corrugated iron barn and cow hovel, a timber and tiled garage, stable and piggery and a grass tennis court.
The valuer commented: "Old fashioned and inconvenient house". He noted, however, that central heating was installed and that mains water, drainage and gas were laid on. Miss Pain also owned 3.918 acres comprising two adjoining fields.
A Mr and Mrs Wells acquired Woodlands at some time in the 1940s and it was converted to use as St Vincent's School [information supplied by the Wells' granddaughter, Veronica Durkin, in 2018]. Tim Snelling's account of his education at St Vincents' during the 1960s is available online.