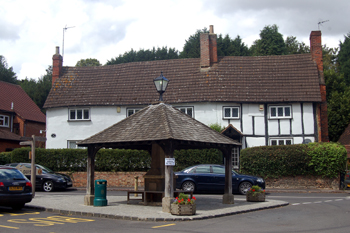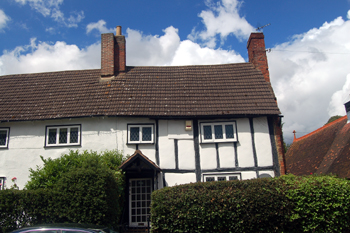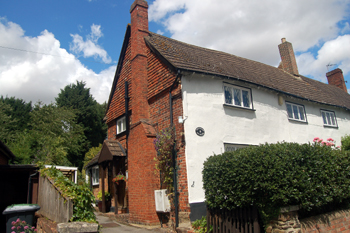How Cottage and Saint Christopher Aspley Guise

How Cottage and Saint Christopher July 2010
This pair of old cottages was listed by English Heritage in March 1987 as Grade II, of special interest. They date from the 17th century with later reworkings. The front has colourwashed cement render, the sides are of red brick, but the structure incorporates some timber framing as is clear on the front of Saint Christopher. The roofs are of 20th century tiles.
Local historian Arthur Parker had access to deeds of the two cottages as well as Ivy and Lime Cottages, Tilcocks and the Courtney Memorial Hall [CRT130Asp19]. A statement of George Whitman of Aspley Guise, house agent, of 1889 stated that the cottages were part of the How estate in the village and were owned by Lucy How prior to her death in 1889. They were then in the occupation of Naomi Perry and Miss Tite. Lucy How left the cottages in her will of 1886 to her nephew Frederic Corder of Ipswich [Suffolk]. In the same year as her death Corder conveyed them and the memorial hall to Henry Paul Harris of Whitechapel, merchant for £1,000.

Saint Christopher July 2010
The Rating and Valuation Act 1925 specified that every building and piece of land in the country was to be assessed as to its rateable value. Aspley Guise was assessed in 1927. The valuer visiting How Cottage and its neighbour Saint Christopher found them owned by the wonderfully named Captain Courage (John Hubert Courage) [DV1/C239/138-139].
How Cottage was occupied by Mrs. Eglesfield who paid rent of five shillings per week. The brick, stucco and tiled cottage comprised two reception rooms, a kitchen and larder downstairs with three bedrooms above. A barn and w. c. stood outside.
Saint Christopher was in the occupation of Miss A. Day who paid 6/8 per week (it had been five shillings before the Great War). Her accommodation comprised a living room, kitchen, scullery and two bedrooms. Again, a barn and w. c. stood outside. The valuer commented: "Right in centre of village".
In 2008 How Cottage was up for sale and the particulars [Z449/2/15] noted that the cottage comprised a dining room (16 feet 8 inches by 14 feet 2 inches), sitting room (19 feet 7 inches by 16 feet 8 inches), kitchen/breakfast room (14 feet 6 inches by 13 feet 6 inches), inner lobby, cloakroom and outer lobby on the ground floor with two bedrooms and a bathroom above. The lower rear garden measured 60 feet by 30 feet and the upper garden 70 feet by 30 feet.
 How Cottage July 2010
How Cottage July 2010