Studham Church Architecture
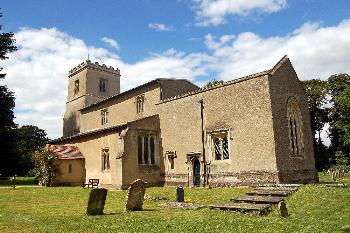
Studham church from the south-east August 2007
It is reasonable to assume that there has been a church in Studham since before the Norman Conquest. A charter of Saint Albans Abbey records that in 1064 Oswulf and Adelitha granted Studham Manor to the abbey and asked for wood to build a church in Studham. Some doubt has been cast over such grants as being later attempts by religious institutions to claim land - the grant may, in this case, be a mid 13th century forgery. If not, then it is clear evidence for a church being built in Studham around the time of the Norman Conquest, presumably as a replacement for an Anglo-Saxon church, probably also in wood. The church comprises nave, chancel, north and south aisles and a west tower.
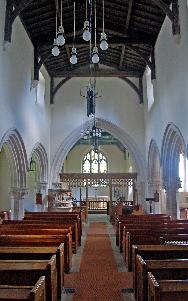
The interior looking east August 2007
The earliest part of the surviving fabric of Saint Mary's is 13th century. A document in the Diocesan Archive at Lincoln records that the church at Studham, with five altars therein, was dedicated on 19th April 1219. This suggests that the current church replaced an older one, which was presumably pulled down.
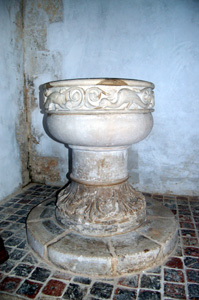
The font in Studham church November 2009
Perhaps the only survivor of the former church is the bowl of the font, which seems earlier than the 13th century (though the Department of Environment described it as 13th century when they listed the building in 1967). It is carved with wonderful flowing dragons, often a distinctly early Norman feature.
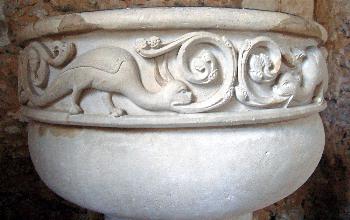
The bowl of the font - August 2007
In the Bedfordshire volume of his Buildings of England series, Sir Nikolaus Pevsner wondered if the base of the font was originally the capital of a column, turned upside down and converted into a new role. Certainly the stiff-leaf carving on the base is much later than the bowl of the font, being Early English in style, that is 13th century and so contemporary with the main part of the building. Perhaps the column was always intended as the base for the old font or, perhaps, it was a spare one not eventually needed.
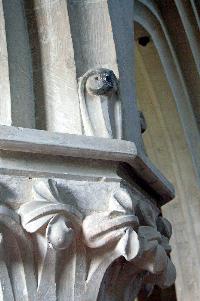
Detail of a capital in the eastern section of the south arcade August 2007
There was, perhaps, some uncertainty as to the design of the church because there are three different types of capitals in the north and south arcades (separating north and south aisles from the nave), seemingly at random; some belong to a date of around 1220 whereas others appear coarser and a generation older, perhaps around 1200.
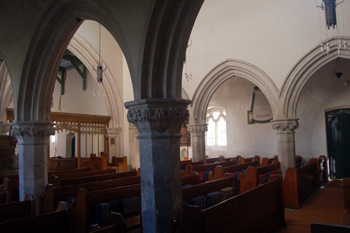
Studham church looking south-east from the north aisle November 2009
Pevsner's explanation is that a father and son worked together. He also notes that three bays of the arcades were built in one go and then the arcades were extended by the insertion of a further bay at the same date. This certainly implies that the design of the church was not fixed when the new building was commenced and varied as it went along.
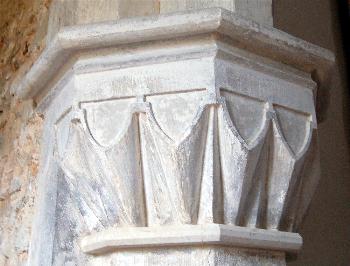
Detail of a capital in the western section of the south arcade August 2007
The west tower and chancel seem to have been added, or more likely rebuilt, in the 15th century when a clerestory was added to the nave. At the same time all the window tracery was replaced as it is all very simple Perpendicular in design.
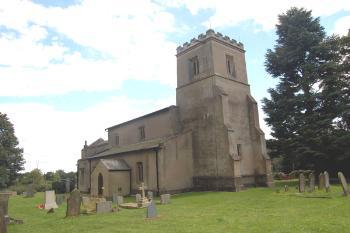
Studham church from the north-west August 2007
The building looks quite dull from the outside as cement render has hidden its mixture of Totternhoe stone and flint rubble. The inside, light and elegant, belies this.
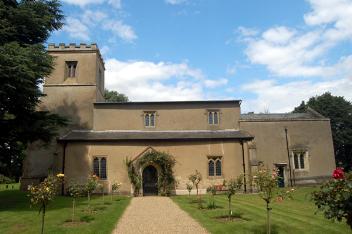 Studham church from the south August 2007
Studham church from the south August 2007