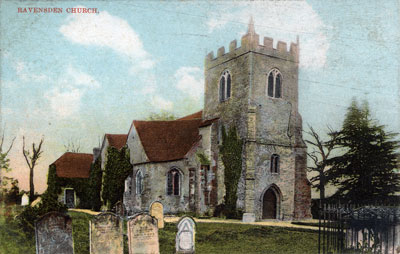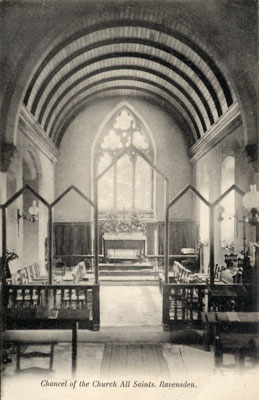All Saints Church Architecture
This page was written by Trevor Stewart

All Saints Church, Ravensden, c.1906 [Z1130/93/1/1]
The church consists of a chancel 23 ft. 7 in. by 15 ft. 3 in., a nave 32 ft. by 18 ft. 8 in., with a north aisle 8 ft. wide and a west tower 40ft high and 10 ft. square. In the 12th century the church seems to have consisted of a nave, chancel and west tower, and early in the 13th century the nave was widened on the north side and an aisle added. In the 14th century the chancel was probably widened in order to be again central with the nave, and the east window is of that date; in the following century the walls of the aisle were heightened and new windows inserted, whilst the tower was rebuilt. The south wall of the chancel is of 18th-century brickwork, with square windows, now fitted with modern Gothic tracery. The east window of the chancel is of fine early 14th-century work, with three cinquefoiled lights and three spherical triangles in the head. This window was of plain glass until June 1955 when the stonework was restored and sections of coloured glass depicting the Ascension were installed. The design and fitting of these sections was undertaken by artist John W. Crawford of Bedfont, Middlesex.There is a square-headed 14th-century window of two trefoiled lights in the north wall. The chancel arch is new, but the moulded corbels supporting the inner order are 14th-century work re-used. The domed oak chancel roof was completed in October 1906 to replace an earlier roof badly disfigured by heavy white washing.
The nave has a north arcade of three bays, c. 1260, in two chamfered orders with quatrefoiled piers; the capitals are moulded and all the bases chamfered except one, which has a filleted round on a square plinth with spurs at the angles. The nave roof is plastered but the ties and king posts with their struts are ancient.
The west door dates from the 15th century with two light uncusped windows above, probably inserted at a later date as these too are off centre compared to the door.
The south wall is built of rubble, with 14th century buttresses, and contains a contemporary window of two lights. There is a plain south doorway, the rear arch of which is made from a 12th century tympanum carved with a chequer pattern.
On the outside, at the right hand corner of the bottom of the more easterly of the two windows, can still be seen (just!) on days of bright sunlight, a sundial cut into the stone. It consists of a centre spot surrounded by a circle some six or seven inches across. Presumably anyone using it would have put their finger or a stick into the central hole and then be able to read off its shadow on the scale.
The porch which has a timber frame, parts of which date to the 14th century, would originally have been infilled with lath and plaster, but is now filled with red bricks and has been heavily restored in recent years.
The walling and buttresses of the north aisle are of 13th century date, but all the windows are 15th century insertions. The north doorway is blocked, and consists of two pointed chamfered orders. The roof is now in two gables northward, an arrangement dating from the 17th century.
In the north aisle in front of where the altar now stands, marked by paving bricks, there was once an elaborate tomb maybe even a small chantry, almost certainly in the name of Richard Wagstaffe who was born and lived in Ravensden and who took an important role as Major and Captain of Horse in the Parliamentary army of Oliver Cromwell. A glance upwards to the large hand crafted iron hook fixed in one of the wooden corbels in the south wall indicates where his funeral hatchment and armour were hung after his death.
The tower which is embattled was probably added or rebuilt around 1500, although the totally original steps of the spiral staircase up to the belfry suggest that these are much earlier. The tower is in two sections the first with the spiral staircase and the second by ladder onto the tower roof. It has very plain 16th century belfry windows and parapets and the stairs are at the north-east angle; above the parapet rises a low wooden spire ’probably first installed around 1565 as the result of a bequest made by Agnes Martin in that year specifically for that purpose. The west doorway is of the 15th century, like that of the north aisle, and above it is a late two-light uncusped window. The arch into the nave is of the 15th century, of two chamfered orders.
On either side of the altar are two square sectioned holes running right through the walls. Local tradition refers to them as being leper holes, allowing the untouchables to look in during services and to have had the bread and wine passed to them along the long narrow opening. However these are somewhat small by other more typical ‘’squints’’ and they give a very restricted view into the church. Also their unfinished condition suggests that they were not originally intended to be exposed to view. Rather more likely that these were in fact post or beam holes that once supported some feature and were ‘’re used’’ in their current location.
The tower arch where the organ now stands appears to have housed a gallery or orchestra where a small band of players used to accompany the hymns and psalms. Some of the instruments from Ravensden used up to the 1850’s, still survive in Bedford Museum.

Chancel of All Saints Church, Ravensden 1909 [Z1130/93/1/2]
The font, once stood in the nave but was rebuilt to the south west in 1906. It is in the main modern but thought to contain some very early Saxon stones.
The choir and clergy stalls made by W.E. Robertson of Bridge Works, Great Barford, were installed in 1958. The pulpit is also modern and replaced the 17th century wood worm infested one.
Through nearly five hundred years the bare earth had sufficed as a floor of the church but in 1739, 1300 paving bricks were purchased and laid in lime on top of the soil. These lasted until the 1969 re-flooring. In medieval times the nave floor was at two levels – the west end being lower.
On the south wall is a monument to John Wagstaffe and his wife Elizabeth and there are two further memorials in the nave floor, one is to the same couple and one their son Jasper. These slabs are near to where the three are actually interred.
There is another stone in the chancel floor, close to the north wall and door into the vestry, which commemorates the early deaths of two children of Rev. Richard Leech, Vicar 1786 to 1810, but this cannot be seen at present as it is hidden by the choir stalls.
There are three bells: the treble of 1711; the second by Mears, 1847; and the tenor by Hugh Watts, inscribed 'Praise the Lorde 1603.' The discovery of a pit of melted metal during the installation of a new drainage system several years ago, suggests that one of these bells or even an earlier one, may have actually been cast on site.
There would have been a small vestry which almost certainly provided the first voluntary school for the village. The Vestry Minutes of 1859 do record a payment to the Schoolmaster from the Church Rate. This School was replaced in 1867 by the construction of a National School on a different site. This vestry appears to have been removed during the 1909 renovations and replaced by a small part of the building that now stands but was recently extended.
In December 1994 a small stained glass window was presented by the Parish Council to mark the Centenary of the formation of Ravensden Parish Council in 1894. This was designed by Mrs. Jan King the then Head of Art at Alban Church of England Middle School, Great Barford and made by a leaded window artist working in Biggleswade.