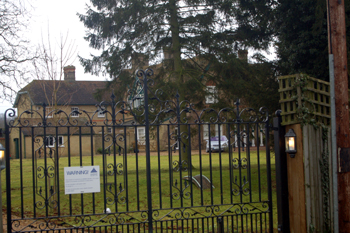
The former Rectory in February 2010
The earliest reference to a parsonage house at Little Barford is in a terrier in the Archdeaconry archive [ABE1 page 63] for 1712. The building is described as timber (presumably half-timbered with plaster infill) with a tiled roof. The interior comprised a kitchen with a brick floor, a small parlour with a boarded floor, a cellar with a brick floor, a dairy with a brick floor, a sinkhouse with a brick floor and a pantry with a boarded floor downstairs. Five bedrooms and two closets lay upstairs.
Until 1866 the Rectory was on the site of the later manor house. In that year William Alington, Lord of the Manor fo Nathaniel Royds, the Rector exchanged properties. The rectory and its surrounding land was given to Alington, Royds receiving a house and its grounds in return, which became the rectory [AN23/9].
In 1907 new drainage was required for a newly installed w. c. [P56/2/4/1]. The Rating and Valuation Act 1925 specified that every piece of land and building in the country was to be assessed to determine its rateable value. Little Barford was assessed in 1927 and the valuer visiting the Rectory [DV1/C257/18] noted that it stood in 2.396 acres and that the gross value of the living was £358/9/8.
The brick and tiled property comprised a dining room, drawing room, study, hall, kitchen, scullery, pantry, store place, larder, cellar, garden room and cupboard downstairs. Upstairs lay three double and two single bedrooms, two dressing rooms, a bathroom and w. c. and a tank room. Outside lay the kitchen, a partially walled garden, a coach house used as a workshop, a harness room, a stable used as stores, two piggeries "not used", a tool place as well as a gardener's cottage comprising a living room, scullery, three bedrooms and a sitting room, occupied by J. Baxter.
In 1948 the Rectory was sold to W. H. Alington, who held the advowson to the church, for £2,500 [P56/2/4/3]. At that point the building became a private house, now known as South Close.