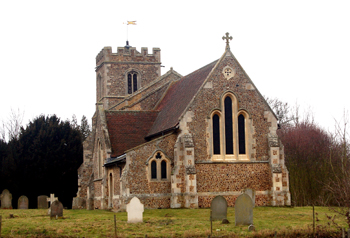
The church from the south-east February 2010
Saint Denis' church is not easy to reach - one has to go down the drive of the New Manor house in the village to reach it. Any problems in reaching it, however, are well worth it as the church is a little gem.
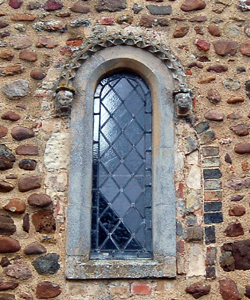
Close up of the Norman window in the south wall of the nave February 2010
The earliest parts of the church are 12th century Norman - the south doorway and windows on the south side of the nave and the west wall of the north aisle. Both these windows may have been reset in their current positions from elsewhere in the church. This would accord with a Norman church comprising a simple model of a chancel and a nave.
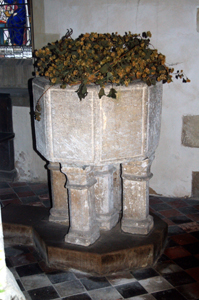
Font February 2010
Another early part of the church is the font. This belongs to the late 13th century.
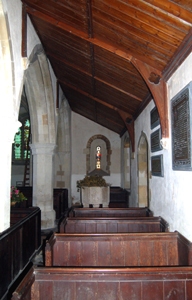
The north aisle looking west February 2010
The north aisle and its arcade are Decorated and so probably date to the early 14th century. A south chapel was of a slightly date, around the middle of the century and the chancel may also have been lengthened around the same time.
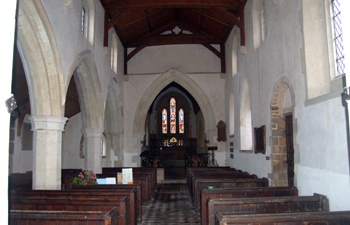
The nave looking east February 2010
Indeed, there seems to have been a good deal of work during the century as the chancel arch is also 14th century. The walls of the nave were heightened in the 15th century. A clerestory was added at that time
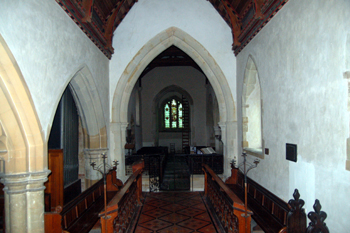
The chancel looking west February 2010
The present tower is Perpendicular and belongs to the late 15th century. The east arch of the tower, internally, however, is 14th century. This clearly suggests that there was a tower predating the current one.
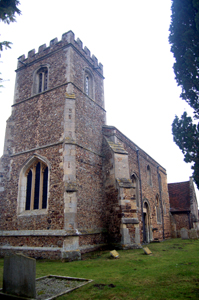
The church from the south-west February 2010
Until the early 19th century there were porches for both north and south doors. An illustration of 1869 shows that the north porch was wooden.