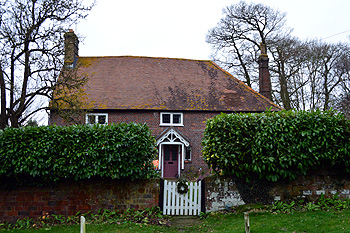Manor Farm Eggington
![Manor Farmhouse before the fire of 1889 [Z849/3/1]](/CommunityHistories/Eggington/EggingtonImages/Manor Farmhouse before the fire of 1889 [Z849-3-1].jpg)
Manor Farmhouse before the fire of 1889 [Z849/3/1]
Manor Farmhouse was listed by the former Department of Environment in September 1980 as Grade II, of special interest. It may not look it but the property dates from the 15th century, albeit with many alterations. The listing states that, originally, it was an open hall with a fine roof. A wing which used to stand at right angles burned down in 1889 and in 1947 the hall was refaced with red brick. The house today comprises two storeys beneath an old clay tiled roof.
It is likely that the original 15th century building was constructed as a new manor house for the Manor of Eggington which we know was in existence from 1297. The building seems to be an encroachment on the village green, something a Lord of the Manor could do without sanction. Eggington was likely set out as a model village during the Middle Ages with a straight street extending up to today's Eggington House. Everything south of the road was village green and Manor Farm would then have been south of this road, which was moved after it was built in order to accommodate it.
The Rating and Valuation Act 1925 specified that every building and piece of land in the country was to be assessed to determine its rateable value. The valuer visiting Manor Farm, on 1st November 1926, found that it was owned and occupied by Harry Sear and comprised the farm buildings and 270 acres “or less” in Stanbridge as well as Eggington [DV1/H28/72]. The valuer’s notebook has the enigmatic note: “Cob lived here”.
The farmhouse (“front has been refaced”) had two reception rooms, a kitchen, pantry, dairy and washhouse downstairs. Upstairs were four bedrooms and a box room. A brick and slate coal place and a greenhouse both stood outside.
The farm buildings were in a number of groups as follows:
- South Block: a brick, weather-boarded and slated trap house; two stables each for three horses “all with loft over”; a weather-boarded and corrugated iron three bay open hovel (“part closed”) and two brick, weather-boarded and corrugated iron granaries;
- West Yard: a brick, weather-boarded, corrugated iron and tiled cow house for six beasts; a four bay open feeding hovel with three calf pens inside (with four weather-boarded and corrugated iron pigsties at the rear); a weather-boarded and tiled open cow shed for eight; three brick, weather-boarded and tiled calf boxes and a brick, weather-boarded and corrugated iron cow house for twenty four;
- Centre Block: four brick and tiled pigsties; a two stall stable; a trap house; a weather-boarded and tiled store place and three calf places;
- New Block: three brick and corrugated iron loose boxes and a garage; In a meadow: a brick, weather-boarded and corrugated iron four bay open cattle hovel; a three bay open implement shed (“good”) and a brick, weather-boarded and asbestos tiled chaff and corn barn.

Manor Farmhouse January 2013