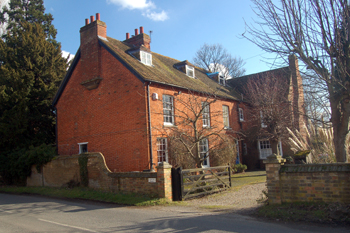Rookery House Wyboston

Rookery House 83 The Lane March 2010
Rookery House stands on the south side of The Lane. Bedfordshire's Historic Environment Record [HER] gives details of every historic building and landscape feature in the county and summaries of each entry are now available on-line as part of the Heritage Gateway website. The entry for Rookery Farmhouse [HER 12463] notes that it is an 18th century building of two storeys with attics, partly rendered brick, partly plain brick with a gabled, tiled roof. The 1799 inclosure map for Eaton Socon [MA20] shows the property as owned by R. Hether.
The Rating and Valuation Act 1925 specified that every building and piece of land in the country should be assessed to determine their rateable value. Wyboston was assessed in 1927 and the valuer visiting Rookery Farm [DV1/H57/16] noted that it was owned and occupied by Mark Frost and comprised 219 acres.
The valuer noted: "Saw Mr. Frost, said Bad water supply, water lays on Land, Building Bad". Nevertheless another hand has noted: "Very good farm". The farmhouse comprised three reception rooms, two kitchens and a washhouse downstairs with four bedrooms, a boxroom, w.c. and bathroom above, with two attics above that. A coal barn stood outside. Water came from a pump in the house.
The homestead comprised:
- Four wood and corrugated iron cow pens;
- A brick, wood and corrugated iron store barn;
- A wood and corrugated iron trap house;
- Two brick and tiled store barns;
- A wood and corrugated iron hay store;
- A brick and tiled office;
- A brick, wood and tiled loose box;
- A stable for nine horses;
- A chaff house;
- A wood and corrugated iron store barn;
- A twelve bay cart hovel;
- A hen house in the corner of an adjoining field;
- A two bay cart shed;
- Four pigsties.
By 1937 the owner was the Land Settlement Association and in that year they planned an extension to the office [RDBP2/1072] and a concrete road [RDBP2/1023].