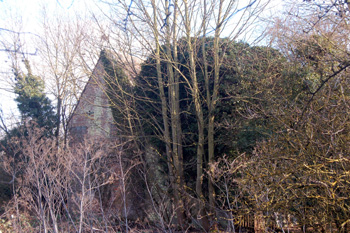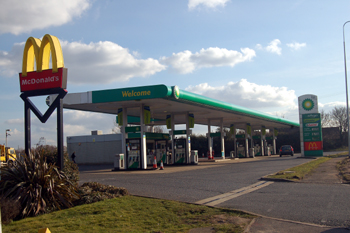Forty Farmhouse Wyboston

All that can be seen of Forty Farmhouse March 2010
Forty Farmhouse was listed by the former Department of Environment in August 1983 as Grade II, of special interest. The department dated the farmhouse to around 1800 "probably encasing an earlier building". It was reworked in the 19th century, with a later 19th century block added to the road elevation. It is built of red brick, probably encasing a timber frame, and has an old clay tile roof. The front block is built in gault brick with a slate roof. The property comprises two storeys. The farmhouse is, in fact, 18th century, as it appears on the Eaton Socon inclosure map of 1799, owned by M. Rugeley.
The Rating and Valuation Act 1925 specified that every building and piece of land in the country should be assessed to determine their rateable value. Wyboston was assessed in 1927 and the valuer visiting Forty Farm [DV1/H57/28] noted that it was owned by R. Dun Gardner and occupied by John Walter Addington who paid rent of £207 per annum; it had been £140 in 1914. The valuer commented: "Saw Mr. Addington, said all Grass land near river gets flooded. Arable fields opened out on to main road". He also observed: "Nice house. Scattered homestead. Some very good arable. Part arable and nearly all grass floods. Mother lives in house. Rent low - Summers say old".
The house comprised two reception rooms, a kitchen and scullery downstairs with four bedrooms above. Water came from a pump in the house. A washhouse and earth closet stood outside. The homestead comprised the following:
- a trap house;
- a tool house;
- a wood barn;
- a brick, wood and tiled hen house;
- a two bay cart shed;
- a small wood shelter;
- two wood and tiled loose boxes;
- a brick and slate ten bay hovel;
- a brick, corrugated iron and slated food store;
- two loose boxes;
- wood and tiled barn with an earth floor;
- a brick, wood and thatched chaff store;
- a brick, wood and tiled chaff house;
- a stable for four horses next to the house;
- a wood and slate nag stable for three;
- a washhouse
In 1946 alterations were carried out at the property for the owner R. S. Maudlin [RDBP3/692]. They involved a single storey block comprising a bedroom, kitchen, scullery and washhouse.
In the 1980s there was some controversy locally over the building of the service station adjacent to Forty Farm [PCRoxton14/4]. The original application envisaged Forty Farmhouse itself being a restaurant attached to the service station. This scheme did not take place, but the service station itself was built, despite opposition by local people and by Roxton Parish Council (Wyboston then being in the parish of Roxton).
Once again, in 1992, plans were drawn up to convert Forty Farmhouse and its dovecote, this time into a sixty bedroom hotel, with redundant farm buildings being demolished [BorBTP/92/0866/LB1992]. A very report on the farmhouse noted: "It is understood from conversations with the neighbours that the property has stood empty for approximately 14 years" - that is, since about 1978. The report detailing the external and internal condition noted the following rooms: a lobby; two living rooms; a hall; an internal lobby; a kitchen; sculleries; four bedrooms and a bathroom. The dovecote was described as "approximately square in plan and is generally of timber frame construction with brick infill panels between the timber studs. The roof is corrugated iron sheeting on a timber roof construction. The original roof covering is unknown. The brickwork and stud have been decorated with a black tar type finish".
The Principal Conservation and Archaeology Officer noted that standing immediately adjacent to Begwary Brook and near the River Great Ouse the building stood in an archaeologically significant band of river gravel deposits, though he made no objection to the proposed plans. At the time of writing [2010] Forty Farm is still unoccupied and the site is very overgrown.

Filling Station near Forty Farm March 2010