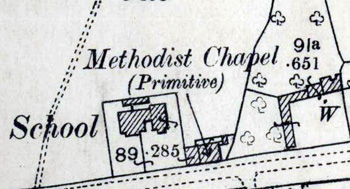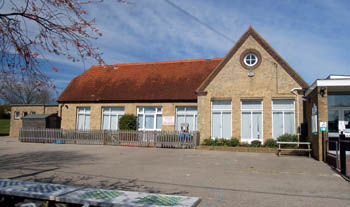Stanbridge School in 1904

The school site in 1901
Bedfordshire County Council became Local Education Authority for the county in 1903, following the Education Act 1902. In 1904 the County Surveyor reported on the condition of all the council and voluntary schools in the county under LEA control, excluding those on Bedford and Luton Boroughs which had their own executive arrangements. The surveyor's report was set out in the manner shown below.
This is a substantial brick built and tiled building.
Repairs, and Part Renovation, also better Sanitary Offices are needed.
Main Room 43 feet by 11 feet 3 inches.
This is a rear room, chiefly northern.
Lighting by five, two light, windows.
Ventilation by transom lights in each window.
Five Tobin Tubes and one Exhaust Ventilator in roof are necessary.
Heating by an open fire, also by hot flues; the grate and setting needs repairing.
Stone slabs for stoves are provided here.
The stove pipe is connected with the flue.
The floor needs repairing where badly worn.
The room is otherwise in fair order.
Class Room. 17 feet by 14 feet.
Lighting by one, three light, window.
Ventilation by transom hopper lights, and two Tobin Tubes.
An Exhaust Ventilator is needed.
Heating is by an open fire.
This room is in fair condition, only a few places need touching up.
Infants' Room. 36 feet by 17 feet.
Lighting is very good, by four, four light, windows.
Ventilation by transom rachet lights, and two Tobin Tubes.
Two more Tobin Tubes should be provided, also an Exhaust Ventilator.
Heating is by an open fire. The grate and setting needs soundly restoring.
The plain bricks above dado should be coloured effectively, as they are dull and dirty. Otherwise this room is in very fair condition.
Lobby to Last Named. 13 feet 4 inches by 5 feet 3 inches.
This is significantly lighted. Through ventilation should be provided. The general condition is fair.
Open Lobby to the Main Room. 11 feet 6 inches by 3 feet 9 inches.
Lights to open should be provided here. The general condition is fair.
Cloak Room next Open Lobby. 9 feet by 5 feet.
All windows need making to open, and the floor repairing. Otherwise the condition is fair.
Cloak Room, West. 9 feet by 5 feet.
All windows need making to open, hooks restoring, walls colouring, and the ceiling repairing, cleaning and whitening.
A tower roller is provided, but no Lavatory [in the sense of a place to wash]
School Yards
These have plain corrugated roof shelters at the rear. the gravel face of yard needs renewing.
Water Supply
A drinking water supply should be provided, also portable Lavatory basins, etc.
Offices
The Privies for girls (3) and boys (2) and two Urinals, are so near to the School windows, as to be very dangerous to health. These were very offensive when I visited them.
A soft water tank is close by the soil pit.
These Offices are not more than three feet distant from the Infants' School windows, and only a few feet from the boys'.
Here a cleanly system of Earth Closets should be provided at once. The space, occupied for coals and ash pit, would make an earth store, and drying room; a corridor for receptacles should be built along the front, joining the centre store.
The roofs need lifting up to admit light and air.
The old cesspits should be cleaned out, disinfected, and filled up.
A Coal Barn might be built under one shed.
External Repairs and Painting
The Chimneys, roofs, and walling need repairs, new air bricks providing, and settlements making good.
All painting needs restoring as before.
All locks, fastenings lines and glazing to windows and doors should be made good.
 Stanbridge Lower School March 2008
Stanbridge Lower School March 2008