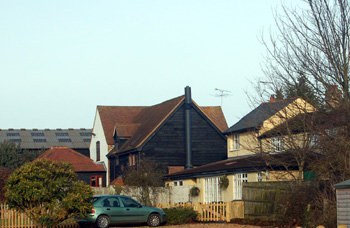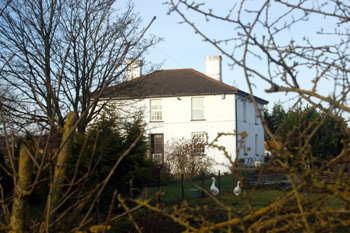
Mead Farm December 2008
On 24th February 1888 Mead Farm was put up for sale by auction by the surviving trustee of the will of Thomas Thorpe [BML10/67/18]. The property is described as "a HOUSE, formerly known as "The Manor House" [no Stanbridge Manor was actually based anywhere near Mead Farm!]; a convenient small FARM, HOMESTEAD, GARDENS, ORCHARD, and a CLOSE of OLD PASTURE LAND, the whole covering an area of 4 acres 2 roods together with a valuable FIELD of ARABLE LAND, comprising an area of 10 acres 7 perches, the whole being in the occupation of Mr.Benjamin Mead [thus solving the mystery of the name!]. The HOUSE is brick and stud-built and thatched, and consists of three tenements, one containing two rooms and small store-room below, and two rooms over, with a zinc-roofed lean-to adjoining, consisting of scullery, with copper and wood barn; the other two have each two rooms below and one above. There are two yards, and the Farm Buildings, which are timber-built, boarded and thatched, comprise a stable for five horses, and chaff-house; two two-bay barns, with planked thrashing floors, and two enclosed sheds. There is also a woodbarn and stable adjoining the House, and two closets. The Orchard and Meadow are at the rear. This portion of the property abuts on the high road from Stanbridge to Stanbridge Ford Station, to which it has a frontage of 122 feet. The House and Homestead stand back from the road, and are approached by a hard road, having on one side an enclosed Garden, and on the other a Garden and small Paddock or Rick-yard". The particulars are annotated with the information that the farm was purchased by Joseph Thorn for £900.
The farm was again put up for sale, by Charles Yirrell, on 26th July 1910 [BML10/67/35]. The house was described as containing two sitting rooms, a kitchen, dairy, cellar and five bedrooms, one approached by a separate staircase [clearly the three tenements of 1888 had been knocked into one]. The house was now slated instead of thatched. A brewhouse and fuel barn stood outside. The homestead comprised: a timber and corrugated iron Dutch Barn, boarded on three sides, a hovel and elevator shed; a timber and tile three bay barn; a timber and corrugated iron lean-to hovel; a timber and corrugated iron shed; a timber and tile cowhouse with accommodation for twenty beasts; a brick and tile cart horse stable with standing for six horses with a loft over; a chaff house and harness house, communicating; a timber and tile barn, one bay fitted with bins and two with racks and a manger; a small brick and tile lean-to and pigsty; piggeries; a henhouse; a cart hovel and a drill house. A cowhouse stood in one field and hovels in Home Field and the orchard.
The farm at that time comprised 169 acres 2 roods 33 perches of which 84 acres 3 roods 17 perches were arable and the rest grass. The farm had been occupied "for many years past" by the vendor and "possesses all the attributes of a first-class Dairy Farm for which purpose it is strongly recommended". The particulars are annotated with a note that the farm had been sold to E.J.Holmes for £3,900. In 1914 the farmer was Charles Hawkes.
It is not widely remembered today but in 1917 Britain was facing starvation. The unrestricted German U-Boat campaign was destroying large numbers of ships carrying food across the Atlantic. As something of a panic measure it was decided to plough up old grassland in an effort to plant more arable crops to feed the country. County War Agricultural Executive Committees were given the task of finding suitable land. Usually the farmer objected, for the good reason that he knew that any crop obtained would be poor and/or uneconomic. Mark Abraham, the tenant of Mead Farm was ordered to plough up some of his grassland [WW1/AC/OP1/1] and duly objected for just these reasons. Eventually, the convoy system was introduced and matters eased enough to obviate the need to plough up meadow and pasture.
The Rating and Valuation Act 1925 ordered every piece of land and building in the country to be assessed to determine the rates to be paid on it. Stanbridge was assessed in 1927 and the valuer visiting Mead Farm [DV1/H28/14] noted that it was owned and occupied by Mark Abraham, who had bought it in 1924 for £2,600, his rent from 1920 to 1924 having been £148 per annum. Abraham had a £104 mortgage on the farm, with interest at 4%.
The farm comprised 127 acres of "Useful Grass…Tho' quality only fair". The farmhouse was described as "very good"; it was a brick and slate building and comprised two reception rooms, a kitchen, dairy, pantry and cellar with five bedrooms on the first floor.
The homestead comprised the following:
- West Block: a brick and slate copper room and harness room, both with a loft over; a weather boarded and slate piggery; a brick and tile loose box; a brick, weather boarded and tiled barn; a large loose box and a brick and tile stable for three with a loft over;
- North-East Block: a weather boarded and tiled cow house for twenty four beasts; "part divided to form loose boxes"; a weather boarded and tiled barn; a four bay corrugated iron lean-to hovel; two brick and tile hen houses and a coal barn;
- East Yard;
- South Block: two weather boarded and slated trap houses; a two bay open cart shed; an old weather boarded and corrugated iron cow house for three beasts and an open implement shed;
- East Block: a weather boarded and corrugated iron four bay open implement shed;
- In the meadow: a weather boarded and corrugated iron hen house and a brick, weather boarded and slated large feeding hovel.

Mead Farmhouse December 2008
In the latter part of the 20th century the farm diversified to include facilities for children to interact with the farm, and other, animals. Mead Open Farm also has playgrounds and events throughout the year.