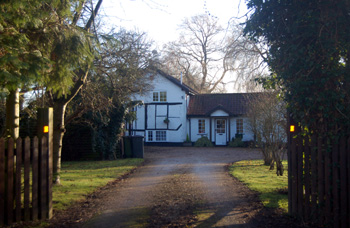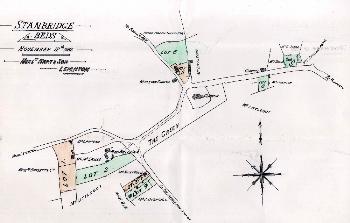Potash Farm Stanbridge

Potash Farm December 2008
Potash Farm was sold in 1883 by the trustees of the will of Thomas Twidell, deceased. The farm then consisted of 46 acres, 1 rood 26 perches dispersed about the west end and centre of the village of Stanbridge [P57/28/2]. Please click on the image below to see a larger version of the map accompanying these sale particulars and those of 1886.

Plan of Potash Farm 1886
The various lots were described thus:
- Lot 1: "a Comfortable, Modern, and Substantial BRICK-BUILT and SLATED FARM HOUSE Containing Sitting-room, Parlour, Kitchen, Dairy, and Five Bed-rooms; Brick-built and Tiled Wash-house, Coal-house &c., &c., A SMALL ENCLOSED FARM-YARD, AND NECESSARY BUILDINGS. It is in the occupation of Mr.Eames, who is under notice to quit. There are also TWO BRICK-BUILT AND SLATED FREEHOLD COTTAGES, With Two Rooms below and Two above, tenanted by Richard Horn and Ann Willis; stone-built and Tiled Wood Barns, Privy, a PLOT OF GARDEN GROUND, and a Well of good Water".
- Lot 2: First Orchard of 3 roods 27 perches;
- Lot 3: Home Close of 1 acre 25 perches of grass;
- Lot 4: Middle Orchard, 1 acre 1 rood of grass;
- Lot 5: Mill Hill Field, 3 acres 3 roods 25 perches of grass;
- Lot 6: Mill Field, 2 acres 3 roods 27 perches of grass;
- Lot 7: Lord's Close, 2 acres 2 roods 15 perches of grass;
- Lot 8: The Ploughing, 33 acres of arable.
The farm was evidently bought by Eliza Buckmaster as, three years later, it was again for sale by auction by the trustees of her will [BML10/67/15]. The lots were the same as in 1883 and were described as follows:
- Lot 1: "a brick-built, part slated and part thatched freehold dwelling house with orchard and close of meadow land. The house contains Three Rooms below, and Five Bed-rooms over. There is a Yard, with capital Boarded and Tiled Pigsties, and an Open Shed, Garden, and Well of Water. The Orchard is very productive, and is planted with Apples and choice Prune Fruit Trees. The Close of Meadow Land contains about 3 roods and 9 poles, the whole being in the occupation of John Cooper, a yearly tenant, at a rental of £14 per annum, who is under notice to quit at Michaelmas next. There are also two brick-built and slated freehold cottages, each containing One Room and small Pantry below, and One Room over, one occupied by James Timms, the other unoccupied. At the side is a lean-to Boarded and Slated Wood-barn and in the rear a small enclosed Yard, with a Boarded and Tiled Wood-barn, Cart Hovel and Stable; there is also a Well of Water. This Property is known as The Potash, and is situate abutting on the road from Stanbridge to Leighton Buzzard, to which it has a frontage of about 208 feet, the total area being about 1 acre 2 roods 31 perches…" This lot was sold to a Mr.Cox for £310;
- Lot 2: "a freehold close of accommodation pasture land, known as Tithe Barn Close, containing 1 acre 1 rood 28 perches, or thereabouts, and situate abutting on the Village Green, at Stanbridge, to which it has a frontage of about 62 feet. It is let on lease to Mr.Joseph Eames, for a term of fourteen years, from the 1st January 1879, at a yearly rental of £7…" This lot was purchased by a Mr.Willis for £160; this was later the site of 2 Station Road;
- Lot 3: "all that desirable and substantially-built brick and slated detached freehold residence, with the productive gardens, orchard and convenient outbuildings thereto belonging, lately occupied by Miss Eliza Buckmaster. The house is most pleasantly situate, just off the Village Green, on the road from Stanbridge to Stanbridge Ford Station, whence it is distant about half-a-mile. It contains, on the Ground Floor, Small Entrance Hall, Parlour, Sitting-room, Two Kitchens, and Larder. On the First Floor, Landing, Four Good Bed-rooms, and Store Closet. In front is a neat Flower Garden, enclosed by a Brick Wall, and fenced from the road by a strong Iron Pallisade. In the rear is a small Brick-paved Yard, with a detached Brick-built and Slated Wash-house with Copper and Sink. Well of Soft Water, and W.C.; Yard, with a Boarded and Slated Chaise House, a Brick and Timber-built, Boarded, and Slated Barn or Stable, and Coal House, with Loft over, and a Timber-built and Tiled Piggery. Pump and Well of Water. The Kitchen Garden is of a convenient size and well cultivated, and with the Orchard is planted with Prune and other Fruit Trees, and are enclosed from the adjoining Property on the North side by a substantially-built Brick Wall. the property has a frontage of about 59 feet, a depth of about 282 feet, contains 1 rood 22 perches, or thereabouts…" This Lot was purchased by a Mr.Olney for £310 and was the site of 16 Station Road;
- Lot 4: "A brick built and thatched freehold cottage, garden, and orchard. The Cottage contains Three Rooms on the Ground Floor, and two Bed-rooms over, with Wood-barn at side there is also a Boarded and Tiled Barn, with Loft over, and Pigsty at rear. The Garden and Orchard are planted with Prune and other Fruit Trees. In the Orchard is a Pond of Water which has not been known to fail, The whole is in the occupation of George Blake, a yearly tenant, at an annual rental of £12, who is under notice to quit at Michaelmas next. This Lot is situate abutting on the road from Stanbridge to Stanbridge Ford Station, and adjoins Lot 3. It has a frontage of about 100 feet, a depth of about 282 feet, contains 2 roods 28 perches, or thereabouts, and adjoins the properties of Mr.John Burridge and Mr.B.Mead. The Purchaser of this Lot will be required to make and maintain a good and sufficient fence, at least 4 feet high, against Lot 3". This lot was purchased by the same man who purchased Lot 3; for £185 and was the site of 18 Station Road;
- Lot 5: "Two nearly new and substantially-built brick and slated freehold cottages, each having two Rooms below and Two over, occupied by William Goodman and Joseph Blake, at an annual rental of £5 respectively. Adjoining is a substantially brick-built and slated freehold house, containing Two Rooms and Cellar below, and Three Rooms over, occupied, with Lot 6, by John Blake, at an annual rental of £14. There are Small Gardens in front, enclosed by a neat Iron Pallisade, on dwarf wall, and Well of Water. In the rear is a Timber-built and Slated Stable; there is also a Yard, Garden and small paddock of grass; the whole containing about 1 rood 34 perches. This Lot has an extensive frontage of about 300 feet to the roads leading to Tilsworth and Eggington, suitable for the erection of other houses…" This lot was purchased by the same Mr.Olney who purchased Lots 3 and 4; the houses are 2 to 6 Mill Road;
- Lot 6: "A valuable paddock of freehold grass land adjoining Lot 5…and abutting on the road leading from Stanbridge to Eggington to which there is a considerable frontage of 228 feet. This Lot contains about 1 acre 38 perches and is an excellent site for the erection of a dwelling house or other buildings. Possession can be had 29th September 1887". Again Mr.Olney was the purchaser, for £160; this is the site of 6a to 14 Mill Road;
- Lot 7: "Two brick built and slated freehold cottages, and orchard, situate on the road from Stanbridge to Tilsworth, to which there is a frontage of about 100 feet, a depth of about 96 feet, and a an area of about 1 rood 13 perches. The Cottages stand back from the road, and are approached by a path enclosed by a neat wood fence; each contains Two Rooms below and One above, and are occupied as one tenement by Arthur Eames, a sub-tenant of Mrs.Timms, who holds this Lot with Lot 8, at an annual rental of £13/10/-. There is a Boarded and Thatched Wood-barn and Pigsty. The Orchard is planted with Prune and other Fruit Trees". David Olney bought this lot for £180; the cottages later became one property known as 67 Tilsworth Road, Sunny Cottage;
- Lot 8: "An eligible plot of freehold garden or building land, planted with Apple and Prune Fruit Trees, and situate abutting on the road from Stanbridge to Tilsworth, to which it has a frontage of about 92 feet, an average depth of about 124 feet, and containing 1 rood or thereabouts". This lot was bought by a Mr.Johnson for £65. 40 Tilsworth Road later stood on the site.
The Rating and Valuation Act 1925 ordered every piece of land and building in the country to be assessed to determine the rates to be paid on it. Stanbridge was assessed in 1927 and the valuer visiting Potash Farm [DV1/C97/38] noted that it was owned by A.S.Heley and occupied by Leonard F.Abraham (other members of the Abraham family owned Mead Farm and Old Farm). The house stood in just over half an acre and the rent for house and land was £24 per annum.
The house was described as brick constructed and detached; it comprised two living rooms, a kitchen and integral coal barn with five bedrooms above. The valuer commented: "Farm house type". It looks as though the farm of 1883 was broken up because the only land with the house was a field of 1.644 acres divided into an orchard of 0.792 acres and a grass field of 0.852 acres. There was also a small homestead occupying 0.15 of an acre containing a brick, weather boarded and tiled trap house, two hen houses, a stable and a chaff place ("large) with part of an old cottage (perhaps the former above of Richard Horn and Ann Willis) used as a loose box and open trap shed.
Potash Farm was again up for sale by auction in 1971 [Z156/4]; the property was then described as:
- gabled porch with a pantiled roof;
- a hall with original brick floor and pine clad ceiling;
- a cloakroom with wash basin and W.C.;
- a reception room measuring 22 feet by 11 feet with beech flooring, brick chimney breast and pine ceiling;
- a kitchen measuring 10 feet by 13 feet 6 inches with pine walls and exposed roof trusses;
- a rear lobby;
- a landing;
- a bathroom; a slip room measuring 6 feet 6 inches by 10 feet overlooking the kitchen;
- one single and two double bedrooms;
- a carport;
- a workshop measuring 16 feet by 16 feet 6 inches;
- a store "at present used for dogs" measuring 10 feet 9 inches by 8 feet 6 inches;
- a shed measuring 16 feet by 8 feet "suitable for a stable";
- two acres of grounds
Planning permission for an extension to house an extra reception room, a fourth bedroom and a second bathroom had been given.