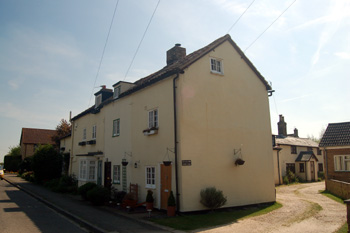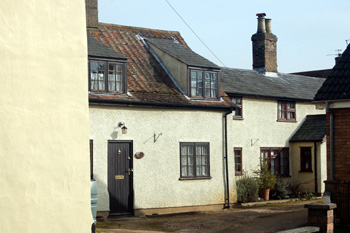5 6 7 10 and 11 Sand Lane Northill

5 to 7 Sand Lane April 2009
This group of cottages was listed by the former Department of Environment in July 1979 as Grade II, of special interest. The department dated the group to the Mid 18th to early 19th centuries. All are of timber framed construction, except the east block of Number 7 which is brick faced. All are colour washed roughcast render. Number 7 has a 20th century tiled roof, the other have roof composed of pantiles. The front range was originally four cottages, of two storeys and attics. The rear block was originally a pair of late 18th century cottages of one storey and attics.
In 1910 a thorough rating valuation was carried out across England as part of David Lloyd-George’s pioneering 1909 budget. The survey was so thorough it was known colloquially as the Domesday Survey. The results show that all the older buildings in Northill were owned by John Edmund Audley Harvey, who, though he lived in London, was Lord of the Manor of Northill as well as Lord of the Manor of Ickwell and owner of Ickwell Bury. Deeds in the Harvey archive [HY] show that these cottages did not become part of the Harvey Estate until 1841 and 1842 when John Harvey VI purchased them from Thomas Preston the younger.
Thomas Preston the elder died in 1836, giving three cottages lately made out of a blacksmith’s and a wheelwright’s shops formerly occupied by George Course, then by John Roff, William Brunt, “and another” to his grandson Thomas [HY436]. These were today’s 5 to 7 Sand Lane. Other cottages in Sand Lane went to other family members [HY436]. Three cottages immediately to the rear of 5 to 7, which had been made out of a carpenter’s shop, were devised by Thomas Preston to his grandson William. These are today’s 10 and 11. In 1839, when mortgaged, 5 to 7 were occupied by Thomas Eaton Rolfe, William Osborn and James Shelton and 10 and 11 by John and William Brunt and William Franklin [HY441-443].
A fire insurance policy of 1840 with the Atlas Assurance Company taken out by the mortgagees of 1839 [HY444] refers to the properties thus: “on the Building of a House, situate in Northill, in Bedfordshire, in tenure of Eaton Rolfe, tailor, Eighty Pounds [today’s 7]. On two Houses adjoining each other, and the above, in tenure of William Osborn [today’s 6] and James Shelton [today’s 5], labourers, in equal proportions, One Hundred Pounds. The above are stud, brick and tiled. On three Barns adjoining near, brick, timber and slated, in equal proportions, Ten Pounds”. The policy goes on to list the rest of the mortgaged properties, once owned by Thomas Preston, now inherited by various members of the family, showing how much of this part of Sand Lane he had owned: “On a Barn and Cellar under, in tenure of George Hatton, adjoining the last mentioned, timber and slated, Thirty Pounds. On three Houses adjoining near, in tenure of John and William Brunt and William Franklin [today’s 10 and 11], labourers, timber and tiled, in equal proportions, One Hundred and twenty Pounds. On three Barns adjoining near, timber and tiled, in equal proportions, Ten Pounds. On two Houses adjoining near, in tenure of Samuel Wagstaff and Thomas Spring, labourers [today’s 12 and 13], stud and slated, in equal proportions, One hundred Pounds. On three Barns adjoining near, in tenure of the said S. Wagstaff, T. Spring and George Hatton, in equal proportions, timber and slated, Twenty Pounds. On a House near, at present unoccupied [today’s Number 14], to be in tenure of no hazardous trade, brick, stud, plaster and thatched, Forty Pounds. On a House, near, in tenure of James Brown [today’s number 15], labourer, stud, thatched and tiled, Fifty Pounds”.
In 1839 Thomas Preston the grandson, described as Thomas Preston of Thorncote, carpenter, bought the cottages of the other devisees of Thomas Preston the elder and in 1841 sold them to John Harvey VI of Ickwell Bury, along with adjoining two cottages – all forming today’s 10 to 13 Sand Lane. He also sold four newly built cottages, today’s 8 and 9 and today’s 16 and a cottage which then adjoined it. Altogether these nine cottages changed hands for £150 [HY447].
In 1842 Preston sold the cottages created out of the blacksmith’s and wheelwright’s shops to Harvey for £250 [HY449]. These are today’s 5 to 7 Sand Lane. It is interesting that sand Lane was then called Sandon's or Mr. Sandon’s Lane.
![Map from the conveyance of 1842 [HY449]](/CommunityHistories/Northill/NorthillImages/Map from the conveyance of 1842 [HY449].jpg)
Map from the conveyance of 1842 [HY449]
The Rating and Valuation Act 1925 specified that every building and piece of land in the country was to be assessed to determine its rateable value. Northill was assessed in 1927 and the annotations on the second edition 25 inches to the mile Ordnance Survey map made by the valuer which tie in to his notes are rather confused when it comes to Sand Lane. However Numbers 5 to 11 [DV1/C42/106-109] appear to all have been owned by Lionel Marsom. Clearly he had bough them from the Harvey Estate since 1910 though whether at auction or by private treaty is not known.
The row facing onto Sand Lane (Numbers 5 to 9 inclusive) seem to have been occupied as follows: Numbers 5 and 6 by Samuel Stokes; Number 7 by George Scott and Numbers 8 and 9 by John Weedon. The first two properties behind – Numbers 10 and 11 seem to have been occupied as follows: Number 10 by Jane Onion and Number 11 by Cyril Huckle. Water for all the properties came from outside taps.
George Stokes had paid rent of 18/1 per month since 1921. His accommodation comprised a kitchen and pantry with one bedroom above. An earth closet and barn stood outside. George Scott paid rent of 12/8 per month, fixed in 1921 for a kitchen and pantry with a bedroom above and a garret on the second floor. He also had a barn and earth closet outside. John Weedon paid 18/1 per month for a living room and kitchen with three bedrooms above and two garrets on the second floor. Again, a barn and earth closet stood outside.
Jane Onion paid rent of 3/4½ per week for two living rooms, a kitchen and scullery with two bedrooms above. A barn and earth closet stood outside and water came from an outside tap. The valuer commented: “very poor”. Cyril Huckle paid 15/2 per month for a kitchen and scullery with two bedrooms above. A barn, washhouse and earth closet stood outside and water, again, came from an outside tap.
 11 Sand Lane March 2010
11 Sand Lane March 2010