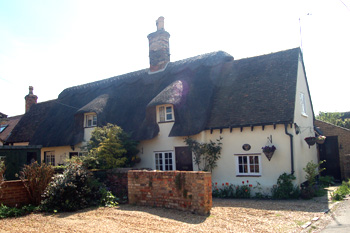
14 and 15 Sand Lane April 2009
These cottages were listed by the former Department of Environment in March 1985 as Grade II, of special interest. The department dated them to the 17th or 18th century. They both have a timber frame with brick and plaster infill and colour washed roughcast render to the exterior. They have a thatched roof, with clay tiles to later additions. The original thatched block of one storey and attics had a three-room plan. There is a thatched extension to the rear centre, one storey and attics. No. 15 has a clay-tiled extension to the west, one storey and attic, and a single-storey rear extension. The listing notes: “Nos. 14 and 15 Sand Lane were originally built as a 3-room plan farmhouse, probably in the 17th century. Additions were made in the 18th century. By the 19th centrury the original house had been subdivided into two cottages, as is evident from the 1883 Ordnance Survey map. The outhouses visible on the map on the east and south sides were partly converted into No. 13 in the 1980s and partly demolished. The thatched extension to the rear is a 20th addition”.
In 1910 a thorough rating valuation was carried out across England as part of David Lloyd-George’s pioneering 1909 budget. The survey was so thorough it was known colloquially as the Domesday Survey. The results show that all the older buildings in Northill were owned by John Edmund Audley Harvey, who, though he lived in London, was Lord of the Manor of Northill as well as Lord of the Manor of Ickwell and owner of Ickwell Bury. Deeds in the Harvey archive [HY] show that 14 and 15 Sand Lane were owned, along with many neighbouring properties, by Thomas Preston at the beginning of the 19th century. He died in 1836 and in his will devised Number 14 to his granddaughter Phoebe and Number 156 to his granddaughter Mary Reynolds [HY436].
In 1839 Phoebe and Mary conveyed their respective cottages to Thomas Preston the younger, grandson of the man who died in 1836 [HY445]. He immediately mortgaged them both. A fire insurance policy of 1840 with the Atlas Assurance Company taken out by the mortgagees of 1839 [HY444] refers to the properties thus: “On a House near, at present unoccupied [today’s Number 14], to be in tenure of no hazardous trade, brick, stud, plaster and thatched, Forty Pounds. On a House, near, in tenure of James Brown [today’s number 15], labourer, stud, thatched and tiled, Fifty Pounds”. 14 was later occupied by George Hatton. Oddly, no deed records the conveyance of these properties to the Harvey Family.
The Rating and Valuation Act 1925 specified that every building and piece of land in the country was to be assessed to determine its rateable value. Northill was assessed in 1927 and the annotations on the second edition 25 inches to the mile Ordnance Survey map made by the valuer which tie in to his notes are rather confused when it comes to Sand Lane. However Number 14 seems to have been owned and occupied by Maria Garner [DV1/C42/113] who had a living room, kitchen, scullery and bedroom on the ground floor with three bedrooms above. A washhouse, barn and earth closet stood outside and water came from an outside tap. Maria also seems to have owned Number 15 [Dv1/C42/116] which was occupied by Charles Endersby who had paid rent of 14/3 from 1921. He had a living room and kitchen with two bedrooms above. Again a barn and earth closet stood outside and water came from an outside tap. Maria clearly bought the cottages from the Harveys at some time after 1910 though whether by public auction or private charter is unknown.
In 2010 15 Sand Lane was for sale. The particulars [Z449/5/22] list a lounge measuring 4.3 metres by 3.8 metres, an inner lobby, a bathroom and a kitchen/breakfast room measuring 4.1 metres by 2.8 metres downstairs. Upstairs were two bedrooms measuring, respectively, 3.6 metres by 2.7 metres and 3.5 metres by 2.8 metres with an office/study measuring 2.4 metres by 1.7 metres.