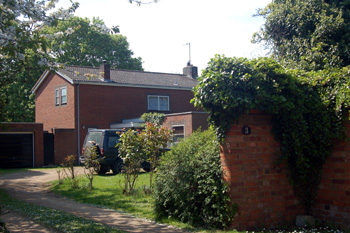Northill Rectories
![Northill Rectory in 1970 [Z50/84/50 ]](/CommunityHistories/Northill/NorthillImages/Northill Rectory in 1970 [Z50-84-50 ]_349x286.jpg)
Northill Rectory in 1970 [Z50/84/50 ]
The earliest mention of the parsonage house in Northill is in a terrier in the Archdeaconry archive dating to 1703 [ABE2 Volume 1, page 127]. The rectory at that date was half timbered with roughcast infill and had a tiled roof. The downstairs accommodation comprised a hall, two parlours, a closet and a pantry, all with boarded floors and a kitchen and back kitchen, buttery and two cellars, all with brick floors. Six bedrooms, four with chimney places and two closets lay upstairs. Outside lay a "new built" brewhouse, a timber barn, a stable "pitched with pebbles" with a chamber over and a chimney and a woodhouse with a chamber over, all of these being roofed with tiles. There was also a "Great Barn" of five bays built of timber used by John Harvey of Ickwell Bury.
The Old Rectory in Northill was listed by the former Department of Environment in January 1952 as Grade II, of special interest. The department dated the building to the early 18th century, with 19th century additions and restorations. The impressive property is built of red brick with stone coping to the parapets and has an old clay tile roof. It has a double pile plan, that is, two separate roofs, one over the part of the building in front and the other behind. The north porch was added in 1879. This house was, presumably, built at some date between 1703, as it does not seem to be built in the right material to be the house recorded in the terrier, and 1750
The fourth parish register [P10/1/4] has a note in the back, written in 1765, which reads as follows: "The Well supplying the Pump in the Brewhouse lies immediately opposite the North End Window of the Parlour nearest the Church Yard thirteen feet in a strait [sic] Line from the Mark in the Wall under the Window, and the Water is convey'd by a Pipe in Length twenty seven Yards round the South East corner of the House". In 1846 a pantry and toilet were added on to the house, but these were later pulled down [P10/1/8].
The Rating & Valuation Act 1925 specified that every piece of land and building in the country was to be assessed to determine its rateable value. Northill, in common with much of the rest of Bedfordshire was assessed in 1927 and the valuer visiting the Rectory noted: "house has been added to", it was built of brick and tile and "income [of the living] sufficient for house". The property contained; a hall ("poor"); a dining room ("good"); a drawing room ("good"); a door to garden; a study; a store ("was servants' hall"); a pantry; back stairs; a kitchen; a cellar and larder and half landing. On the first floor were a bedroom and dressing room; three further bedrooms; a dressing room; bathroom; another kitchen; a store and box room. On the 2nd floor were: bedroom and dressing room and three bedrooms "all good". Outside were a brick and tile garage; a store; a boot room; a trap house; a coal hovel; a big store room and two pigsties. Overall the valuer's opinion was "very good house".
This house was sold and the incumbent moved into a new purpose built rectory [P10/2/4/4] at 3 Bedford Road in the early 1970s. The last time this house was used as a Rectory seems to have been 1996 when The Rev. Desert left the parish and an interregnum took place. At the time of writing the incumbent for Northill, Upper Caldecote and Old Warden lives in Upper Caldecote, though the house in Bedford Road is still marked as The Rectory.
 The Rectory 3 Bedford Road April 2009
The Rectory 3 Bedford Road April 2009