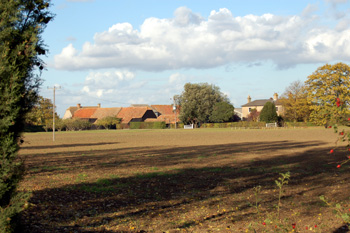Willowhill Farm Mogerhanger

Willowhill Farm October 2009
Willowhill Farm stands well outside the village of Mogerhanger, north of Bedford Road and close to the parish boundary with Willington. The farm complex includes a pair of cottages which were listed by the former Department of Environment in March 1965 as Grade II, of special interest. The department dated them to the 17th century, with later reworking. They formerly had date plaques outside saying GT 1791. This, presumably, referred to repairs carried out by Lord of the Manor Godfrey Thornton in that year.
The cottages were formerly one building used as the farmhouse and follow the pattern for 17th century cottages in the area in being timber-framed with colourwashed roughcast render over the exterior, though the later reworkings are in brick. The structure has a 20th century tiled roof and a three room plan on each floor with two storeys and attics. A one storey outbuilding wit ha clay tile roof and roughcast rendering externally and a weather-boarded barn with a pantiled roof adjoin the east gable end.
The Rating and Valuation Act of 1925 specified that every piece of land and building in the country should be assessed to determine the rates to be paid on it. Blunham was assessed in 1927 and the valuer visiting Willowhill Farm noted that one of the cottages [DV1/C208/136] was occupied by W. J. Jeffs, the other being vacant. Jeffs inhabited a parlour and living room downstairs with three bedrooms above. Water came from a pump outside and the valuer commented: "poor".
The farm itself was owned by F. Davison and run as Davison and Sons (Kelly's Directory for 1928 gives the farmer as Leopold Victor Davison). It comprised 265 acres. The modern farmhouse, of brick and slate, had a hall, dining room, drawing room, morning room, kitchen and scullery and dairy, pantry and store downstairs with six bedrooms, a bathroom and a boxroom upstairs. Two garages and a washhouse stood outside.
The homestead comprised: a brick and tile stable and stall; a timber and corrugated iron two bay cart lodge and garage and a timber and tile range comprising: five bay implement shed; five bay shelter facing the farmyard; six bay shelter facing the yard; two barns; seven loose boxes; a stable for eight horses; a harness room and chaff box; two calf boxes; five pigsties; a barn and a four bay cart lodge.