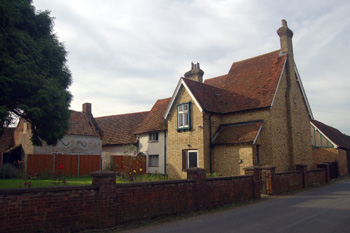
21 Saint John's Road - Manor Farmhouse - August 2009
Manor Farm, 21 Saint John's Road, was listed by the former Department of Environment in March 1985 as Grade II, of special interest. The department dated the farmhouse to the 17th century, extended in the 19th century. The house is timber framed and has a pebble-dashed render to the exterior. 19th century additions are in yellow brick. All the roofs are of clay tiles.
The Mogerhanger Estate, including Manor Farm, was sold by then Lord of the Manor Robert Thornton in 1784 [PM1868]. The sale particulars have this to say of the farm: "Manor Farm, consisting of Forty Statute Acres, three Rood, and five Perch, of inclosed Land, and One Hundred and Fifteen computed Acres, two Rood, of Open Field and Common Meadows, making together One Hundred and Fifty-six Acres, one Rood and five Perch; a convenient Farm-House, three Barns, Stables, Cow-houses, Granary, Dove-house, and other Conveniences; in the Possession of Mr. Richard Savill, on Lease, which expires at Lady-Day, Old Stile [sic], 1788, at a very low Rent of only £70".
The Mogerhanger Estate, including Manor Farm, was again sold in 1857, under the will of Godfrey Thornton [X612/85]. It was purchased by the new Lord of the Manor, William Thornton, for £4,500. The farmhouse is described as containing two parlours, a kitchen, dairy, scullery, cellar, four bedrooms and three attics. There was also a detached brewhouse. The homestead comprised a hen house, wood house, two barns, an open shed, a cart lodge, a dove house, a cow house, calves' pens, a chaff barn, a granary and a cart-horse stable. The farm had 109 acres, 1 rood 12 poles of which 69 acres, 2 roods were arable. It was let to Thomas Clark.
The Rating and Valuation Act of 1925 specified that every piece of land and building in the country should be assessed to determine the rates to be paid on it. Blunham was assessed in 1927 and the valuer visiting Manor Farm [DV1/H43/22] noted that it was owned and occupied by Frank Stanton. The farm comprised 56 acres and sporting rights were let to "Marshall & Masters".
The farmhouse comprised a dining room, drawing room, kitchen and larder, scullery and dairy downstairs with five bedrooms and two boxrooms upstairs. Two washhouses stood outside. The homestead comprised two yards, each with their own range of buildings. In the first yard were a timber and tile cow shed with tie-ups for eight beasts, loose box and barn, a brick and tile granary, a timber and corrugated iron garage and a brick timber and tile range comprising cart lodge, stable for five horses, harness room and chaff box. The second yard had a timber and tile range comprising a pigstye, hen roost, three bay shelter, seven bay shelter, calf box, five bay shelter and cow shed. In a field were a two bay shelter and three loose boxes.
The granary in the first yard was also listed at the same time as the house. It is 18th century with 19th century additions and is built of red brick with a clay tile roof. It is a small, rectangular block comprising two storeys on a high brick plinth with steps to the doorway.