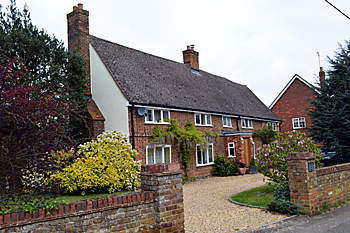Home Farm - 2 Church Road Flitwick

2 Church Road, April 2017
Home Farm was listed by the former Ministry of Works in January 1961 as Grade II, of special interest. The house is considered to be an 18th century re-fronting of a 17th century building. The front elevation is built in chequered brickwork, the rest of the building is covered in colour-washed render. The two-storeyed building has a 20th century tiled roof and there is a 20th century one room extension and the right-hand side and a 20th century porch.
Home Farm, like most or all of Church Road, was part of the Flitwick Estate, owned by the Brooks family of Flitwick Manor.In 1910 Edwin Abbiss of Home Farm leased 27 acres, 2 roods, 27 poles of land in Flitwick Manor Park was well as his farm [SF83/37]. Rent for the park was £45 per annum. On the back Edwin’s name has been crossed out and the name of Wilfred Abbiss substituted.
The Rating and Valuation Act 1925 specified that every building and piece of land in the country was to be assessed to determine its rateable value. The valuer visiting Home Farm [ref: DV1/H16/36] found that it was still owned by Miss Brooks of Flitwick Manor and still leased by Wilfred Abbiss - his rent is not stated. The farm comprised 186 acres.
The valuer visited on 24th August 1926 and commented: “Saw Mr Abbiss, referred us to Messrs Swaffield for particulars of rent”. He also noted: “Buildings very poor”. The farmhouse contained two reception rooms, a kitchen and scullery, cellar and dairy and five bedrooms. A coal house, wood barn and earth closet stood outside. Water came from a pump.
The farm buildings formed four main blocks and some buildings in fields, as follows:
- West Block: a brick and tile loose box; a wood and tile henhouse, three loose boxes, three-bay open shed and food store;
- North Block: three brick, wood and tile pigsties with feeding passage; a brick an slate food store, chaff house and engine house with four horsepower engine; a wood and thatch cowhouse for eight beasts and a wood and thatch cowhouse for six;
- East Block: a wood and thatch four-bay open shed; an open cowhouse for two; a loosebox; a hay barn; a chaff house and a brick and tile stable for five horses;
- Centre Block: a wood and tile loose box, four-bay open shed and another loose box;
- In fields were a wood and thatch trap house, a five-bay open shed, an old wood barn and a wood and corrugated iron four-bay open shed.
Directories for Bedfordshire were not published every year but every few years from the early to mid-19th century until 1940. The first mention of Home Farm in 1898 when Ewin Abbiss was tenant, he is last listed in 1906. Wilfred Abbiss is listed at Home Farm form 1910 to 1940. In 1890 and 1894 a Charles Abbiss is listed in directories but his farm is not named.
In 1973 Home Farmhouse, now detached from its farm, was for sale. The particulars [ref: Z156/10] state: “The property, which is in need of repair and modernisation, is red brick built, rendered on the south side, and is under a tiled roof which has been renovated in recent years. There are a wealth is exposed beams”. Accommodation comprised: an entrance hall with a tiled floor; a reception room measuring 16 feet 5 inches by 12 feet 9 inches with fireplace and corner cupboards; an intermediate landing; a bathroom measuring 7 feet 6 inches by 7 feet 9 inches; a separate WC; a reception room measuring 16 feet by 11 feet with fireplace and fitted mirror; a “semi-sunken” cellar measuring 25 feet by 7 feet 3 inches; a kitchen measuring 16 feet 10 inches by 13 feet with a tiled floor; a larder measuring 12 feet 5 inches by 5 feet 3 inches with a tiled floor; a utility rooms measuring 17 feet 7 inches by 12 feet; a bedroom with a fireplace measuring 16 feet 11 inches by 11 feet 8 inches; a bedroom with a hanging cupboard measuring 13 feet 8 inches by 12 feet 8 inches; a bedroom with wood panelling measuring 11 feet 8 inches by 10 feet; a bedroom measuring 14 feet 3 inches by 6 feet 8 inches and a connecting bedroom measuring 14 feet 3 inches by 12 feet.
“Mature ivy and wisteria adorn the front of the property. The large gardens contain many mature trees and shrubs including ash, poplar holly, fir, lilac, weeping cherry, crab apple and roses. An attractive feature is the fact that part of the rear roof extends almost to ground level. There is a fenced hardstanding area at the rear with coal bunker and single open-fronted ragare”. There was also an outside WC.