Flitwick Church Alterations and Additions
![The church from the south about 1765 [LL18/26]](/CommunityHistories/Flitwick/Flitwick-Images/The-church-from-the-south-about-1765-LL18-26350x280.jpg)
The church from the south about 1765 [LL18/26]
Most of the structural history of the church can be found in detail in Bedfordshire Historical Record Society Volume number 73 of 1994 Bedfordshire Churches in the Nineteenth Century: Part I: Parishes A to G, put together by former County Archivist Chris Pickford from numerous sources some held by Bedfordshire & Luton Archives & Records Service and some held elsewhere or published.
![The church from the north-east about 1865 [Z50/50/39]](/CommunityHistories/Flitwick/Flitwick-Images/The-church-from-the-north-east-about-1865-Z50-50-39350x234.jpg)
The church from the north-east about 1865 [Z50/50/39]
The tower had a short spire, perhaps of timber and covered with lead until the late 18th century [LL18/26]. Victorian photographs show that the roof of the chancel was considerably higher than the nave [Z50/50/39]. Inside the church there was a triple-decker pulpit and the royal arms were hung.
![The interior looking east about 1900 [Z1130/50/51]](/CommunityHistories/Flitwick/Flitwick-Images/The-interior-looking-east-about-1900-Z1130-50-51350x211.jpg)
The interior looking east about 1900 [Z1130/50/51]
John Martin was the librarian of Woburn Abbey and a zealous high-churchman. He wrote a series of articles about Bedfordshire churches for the Northampton Mercury either side of 1850. They tend to be scathing of the neglect shown, sarcastic about those perpetrating it and pompous in the way they are written - which makes them highly entertaining. A description of the church at Flitwick was published on 12th July 1845 and it gets off lightly compared with some: “The interior of this church is in decent order, intimating that the broom was more in use than with many of its neighbours”.
“The wooden roof of the nave had not been destroyed, several of the bosses also remained, with their original gilding. The open seats were numerous, and in very good order, but the spirit of deformity and exclusiveness reared its head, closed boxes were erected in various parts of the church, and the hat pegs were more prominent and ugly than usual. The whole was whitewashed, and a wooden screen, not of very good character, appeared to have had a narrow escape of the same. The fitting up of reading desk and pulpit were very poor”.
![The chancel looking east about 1870 [Z50/50/38]](/CommunityHistories/Flitwick/Flitwick-Images/The-chancel-looking-east-about-1870-Z50-50-38350x280.jpg)
The chancel looking east about 1870 [Z50/50/38]
“The western entrance appeared to be converted into a kind of large closet, the boarding of which was not carried up so high as totally to exclude the light from the window. The font must have been removed to make way for this ugly affair, the bowl of which had a good coat of paint, which it will take some time and trouble, on a future day, to remove”.
“The wooden roof of the chancel (if it remained) was hidden from view by a wretched ceiling. This part of the fabric did not appear to receive the same attention as to propriety as the other part of the church. It seemed a receptacle for boxes and forms. It was disfigured, also, by two square pews, one apparently just put up, more offensive from its being in the worst modern taste. An iron chest was within the altar rails, which, with the table itself, were of the meanest description. The white-washing had effectually hidden the mouldings and ornaments of two niches and a piscina. Two of the windows in the chancel had had the lower part stopped up with brick or stucco; now that glass is rendered cheaper it is hoped that this plan, too generally prevalent, will be abolished. The roof of the chancel was tiled”.
“The churchyard was not in good order; no cattle were, however, grazing in it”.
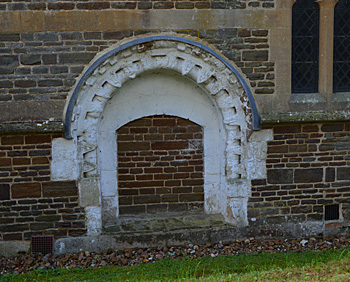
The re-positioned Norman door in the north aisle September 2017
The church restoration began in 1857 when William Butterfield added a north aisle to what, until then, had been a simple building of chancel, nave, south aisle, south porch and west tower. Butterfield also completely rebuilt the north wall of the nave, transferring a late 12th century door to it, though the door was blocked up, leaving just the extravagant Norman beak-heads. The north vestry may also be of this date.
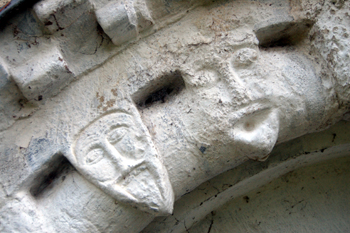
Beak-heads on the Norman door January 2010
In 1867 Butterfield undertook more work [LL17/259/1-3]. An organ recess was added to the south side of the chancel (re-modelled in 1888 [LL17/259/10-37]) and the nave and aisle roofs repaired and repairs to windows in the south aisle undertaken. A bell was recast in 1868 [P59/2/2/1] and a chiming apparatus installed in 1883 [LL17/260/1-6]
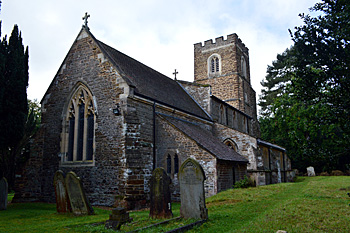
The church from the north-east September 2017
In 1885 a new roof was installed over the chancel. It was at this time that the supporting masonry was lowered, to bring the roofline in line with that of the nave [LL17/259/4-9]. A parapet and cross over the east end were also added.
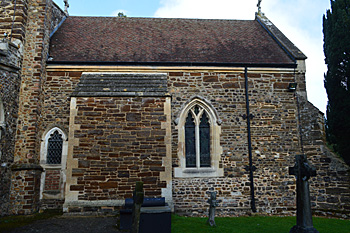
The chancel from the south September 2017
The south wall of the nave was repaired in 1909 [P59/2/2/3]. Repair work in 1967 [P59/2/2/7] included moving the altar [P59/2/2/6]. The church was re-lighted in 1981 [P59/2/2/11]. In 1983 and 1984 the windows were re-glazed and the masonry repaired [P59/2/2/12-14] and new chapter house at the west end of the church was completed in 1983.
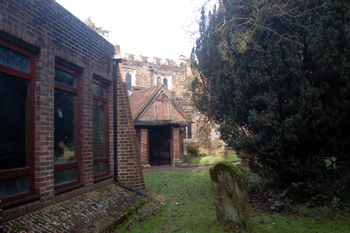
The chapter house and south porch January 2010