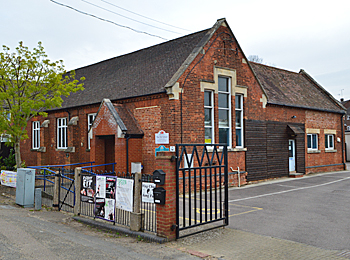Flitwick School in 1904

The Old School April 2017
Bedfordshire County Council became Local Education Authority for the county in 1903, following the Education Act 1902. In 1904 the CountySurveyor reported on the condition of all the council and voluntary schools in the county under LEA control, excluding those on Bedford and Luton Boroughs which had their own executive arrangements. The surveyor's report [E/SA2/1/1]] took the form below.
FLITWICK COUNCIL SCHOOL
GENERAL WORKS £130/7/1
SANITARY WORKS £90
HEATING AND VENTILATION £30
NEW WORKS -
[TOTAL] £250/7/1
House
GENERAL WORKS £29/16/3
SANITARY WORKS £10
HEATING AND VENTILATION -
NEW WORKS -
[TOTAL] £39/16/3
TOTAL £290/3/4
Flitwick School and House (Council)
This is a strongly built brick and tiled structure, of good design, but standing on a limited area.
Main Room 55 feet by 22 feet by 13 feet 9 inches to 18 feet 9 inches
This room is well lighted by six windows, which have hopper ventilating lights.
An Exhaust ventilator is needed.
Provide 6 Tobin Tubes.
The room is warmed by an open fire, and a Tortoise Stove.
The floor I thin, and portions have sunk. A wood block floor should be provided.
The ceiling, walls, whitening, colouring, painting, staining and varnishing need cleansing and renewing.
Infants’ Room 33 feet by 18 feet by 12 feet 8 inches to 16 feet 8 inches
This has a good wood block floor.
It is fairly lighted and ventilated.
Renewing needed as in Main Room.
Class Room 22 feet by 20 feet by 13 feet 9 inches to 18 feet 9 inches
This is in poor repair, needing same provision as Main Room.
Lobbies
These all need repairs, cleansing and thorough renovation.
New Steps should be provided where old are nearly worn through.
Lavatory Basins need waste pipes to take water properly outside.
A Coal Barn is provided for the School.
Offices
These are very near the School. They are back to back. These and the Urinal were very foul when visited.
Proper Earth Closets should be [provided here, as the natural soil is plentiful and suitable for this purpose.
The open excavation for excrement and ashes in Garden next Girls’ yard is very questionable. The practice should be abandoned.
Girls’ Yard
This is very poor and uneven, and shows no signs of any attempt to put it into form, or a plan surface. It is a series of hillocks and hollows.
House
The Master’s House has 6 rooms, 3 on each floor.
This needs repairing generally, especially floor, copper and sink, also cleaning, whitening, papering and painting throughout.
The walls on ground floor are damp and may need a damp course inerting.
A Barn is provided for Master’s Coals.
A Pail Closet is provided. It is very poor, and very near to the school lobby door. It should be made into a proper Earth Closet.
Front Fences
These need repairing and painting two coats, also 14 yards new pale fence providing.
External Repairs are necessary throughout, also three coats of painting.
Water Supply
A good water supply is provided here for school and house.