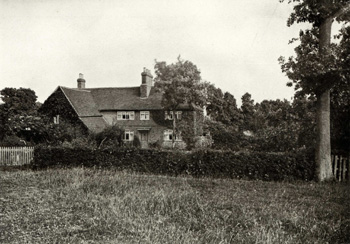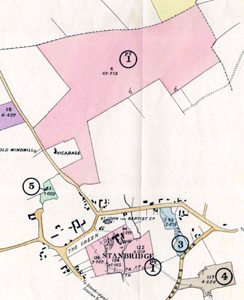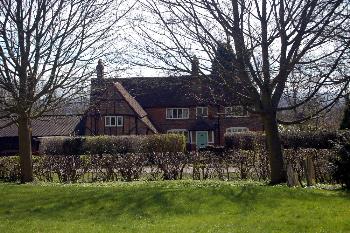
Green Farm in 1917 [AD3717]
The modern Green Farm is the site of the late medieval Manor of Stanbridge Kimptons. In actual fact it would be more correct to call it a sub-manor, as it was held of the Manor of Stanbridge. The sub-manor was first recorded in 1496 and last in 1822. The farmhouse was listed by the former Department of Environment in 1952 as Grade II, of special interest. It was considered to be a 17th and 18th century building. the left-and projecting gable wing is 17th century, is timber-framed on the first floor, with red brick nogging and brick on the ground floor. The roof is constructed of old tiles though the casements are modern. The right-hand wing is 18th century and built of red brick, again with an old clay tile roof and modern casement windows.
On 29th June 1882 Green Farm was sold at auction by the trustee of the will of John Franklin [BML10/67/11]. The farm was split into three lots. The first lot comprised 49 acres 1 rood 11 perches of grass land, Lot 2 was 62 acres 2 roods 10 perches of which 36 acres 30 perches were arable and the remainder grass. The third lot comprised the farm buildings and 14 acres 3 roods 36 perches of grass land.

Green Farm in 1917
In 1917 the farm was put up for sale by auction as part of the Hockliffe Grange Estate [AD3717]. It was Lot 1 and then comprised 74.379 acres let to William Edwins at £82/10/- per annum rent. All the fields were grass and occupied the area shown above in pink and numbered 1. The farmhouse was described as containing a parlour, living room, kitchen, dairy, pantry, wash house and four bedrooms; water came from a well with a pump, drainage was to a dumb well. The homestead contained: "Range next to Farm House, built of timber on brick foundation, and of recent erection, comprising Paved Stable for four horses, Chaff House with cement floor, Open Three-bay Cart Shed, Large Wheat Barn, built of timber on brick foundation and with new corrugated iron roof, and Lean-to Shed at end. Cow House, built of timber and covered with corrugated iron, fitted with manger and brick floor, to accommodate eight cows, with Pig Stye at end. Large Barley Barn of wood on brick foundation with iron roof, floor partly of brick and raised one end. Pond of water. In Meadow (No.124) is a Cow House for four cows, timbered on brick, with iron roof".
The Rating and Valuation Act 1925 ordered every piece of land and building in the country to be assessed to determine the rates to be paid on it. Stanbridge was assessed in 1927 and the valuer visiting Green Farm noted that Green farmhouse [DV1/C97/147] was owned Mrs.Arthur Bunkerm[Florence] and occupied by Tom Wilkins who paid sixteen shillings per week rent. It stood in two thirds of an acre and was built of brick and tile and was detached. It comprised: three living rooms; a kitchen; a dairy; a cooling house; a coal cellar; five bedrooms; a weather boarded and corrugated iron coal shed and a brick and slate earth closet. The valuer commented: "old farmhouse might be let for £40 easily, very good".
Green Farm was owned and occupied by Mrs.A.Bunker, as was Ivy Farm and the valuer assessed them both together [DV1/H28/28]. The land contained 130 acres and the homestead comprised: a brick, wood and corrugated iron corn barn; a weather boarded and corrugated iron loose box; a chaff store; a piggery; a cow house for eight; a brick, wood and corrugated iron cow house for seven; at the rear two brick, wood and corrugated iron loose boxes; a brick, wood and corrugated iron barn; a cow house for four and a weather boarded and corrugated iron three bay open implement shed.

Green Farm in March 2008
Kelly's Directories reveal the following farmers, the dates being simply the first and last dates they are mentioned in the directory:
- 1910: William Edwins junior;
- 1914: William Edwins;
- 1928: Tom Wilkins;
- 1936-1940: Frank Septimus Abraham