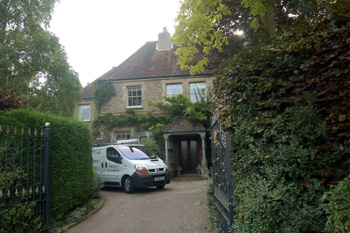Mogerhanger Vicarage

The Old Vicarage undergoing restoration August 2009
The vicarage is adjacent to Saint John’s church on the north side. It was built at the same time as the church by the same builder and also funded by Mrs. Dawkins, Lady of the Manor.
The 1925 Rating and Valuation Act ordered every piece of land and building in the country to be valued to determine the rates to be paid on it. Mogerhanger was valued in 1925 and the valuer visiting the Vicarage noted that it comprised a dining room, drawing room, study and two cupboards down the passage, a small kitchen, pantry, scullery, W. C. and lumber room downstairs. Upstairs were three large bedrooms and a servant’s bedroom, a bath and a box room. It was noted that water was laid on to the house. Outside were three loose-boxes, a harness room and a coach-house, all only used for store, a slate-roofed barn and a lean-to potting shed. The total area was assessed at 2 roods 27 perches. The valuer’s pencilled comment was that it was "in excellent structural repair" and overall a "very good house, in nice position, well built, fair garden".
In 1998 Mogerhanger was added to the Ivel Group Ministry, losing its own Vicar, which made the Vicarage redundant and it was sold as a private residence. In 2008 The Old Vicarage was put up for sale and the particulars indicated that it comprised, on the ground floor:
- a reception hall (18 feet 9 inches by 15 feet 3 inches);
- a dining room (19 feet by 14 feet);
- a drawing room (22 feet 6 inches by 14 feet);
- a study (14 feet 9 inches by 11 feet 9 inches);
- a cloakroom;
- a kitchen (14 feet 3 inches by 11 feet 6 inches);
- a utility room (12 feet 3 inches by 9 feet 3 inches);
- a store (7 feet by 6 feet 6 inches);
- a pantry;
- a larder;
- a wood store (8 feet square);
- a conservatory (15 feet 6 inches by 7 feet 9 inches);
On the first floor were:
- a landing;
- a bathroom;
- an en-suite bedroom (14 feet 3 inches by 11 feet 9 inches);
- a bedroom (14 feet by 12 feet);
- a bedroom (19 feet by 14 feet);
- a bedroom (19 feet by 14 feet);
- a bedroom (11 feet 9 inches by 8 feet 6 inches);
Outside were the following:
- a coachhouse, now a workshop/garage:
- a garage (17 feet by 10 feet);
- a store (11 feet by 7 feet 6 inches);
- a garage/workshop (26 feet by 17 feet);
- gardens;
- a tack room;
- an additional store.