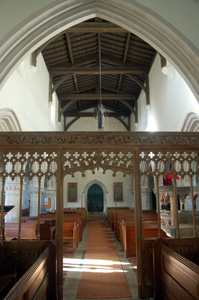
Studham church interior looking west November 2009
Most of the structural history of the church can be found in detail in Bedfordshire Historical Record Society Volume number 79 of 2000 Bedfordshire Churches in the Nineteenth Century: Part III: Parishes S to Y put together by former County Archivist Chris Pickford from numerous sources some held by Bedfordshire & Luton Archives & Records Service and some held elsewhere or published.
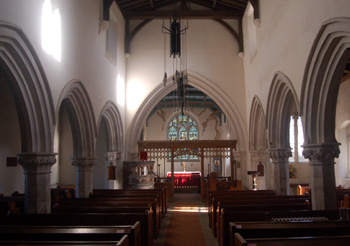
Studham church interior looking east November 2009
In 1578 it was reported that the chancel was out of repair. By the late 17th century there were four bells, one cast in 1599, another 1627 and two dated 1666. In 1669 the curate stated that "there is neither surplice, Communion Cup nor cushion for the pulpitt & the church out of reparation". A cup was provided in 1674.
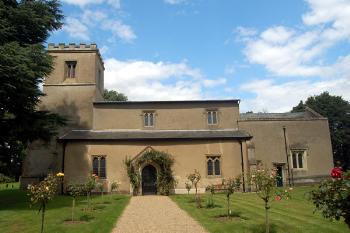
Studham church from the south August 2007 - note the roughcast on the exterior
From 1750 the churchwardens' accounts record information on repairs. In 1773-4 almost £90 was spent on repairs including a payment of £29 7s in 1774 to "Joseph Clark for roughcasting the church". The accounts also show how the parish complied with Archdeacon Bonney's visitation orders. In 1825 extensive repairs were carried out at a cost of over £500. The work included reseating, repairs to the roof, font, windows and tower. It was partly financed by a loan which was eventually repaid in 1837. In 1839 Bonney ordered repairs to the tower which was restored in 1840 under the direction of John Adsetts, the clerk of works at the Ashridge Estate. This may have been when the parapet was lowered and the pyramid roof and 'spike' removed. By the time of W. A.'s visit in 1847 [see below] the church had a west gallery with an organ, enclosed pews and stoves in the nave and chancel.
![Studham church from the south-east in 1839 by Buckler [Z49/1083]](/CommunityHistories/Studham/StudhamImages/Studham church from the south-east in 1839 by Buck_350x260.jpg)
Studham church from the south-east in 1839 by Buckler [Z49/1083]
‘W.A.’ (John Martin, who wrote a series of articles on Bedfordshire churches) wrote a piece on the church in the Northampton Mercury of 18th September 1847 and was highly critical of the interior of the church: "The chancel roof is ceiled; the perishable nature of this miserable substitute for oak is plainly exhibited in its decaying state. The rest of this part of the church is, as usual, whitewashed. There is a large square box, with some deal benches: the floor was strewed with faded flowers, most probably brought by children who occupy these benches on Sunday. The period for doing away with the stove having arrived, the hole in the chancel wall for its chimney is plastered up until the return of winter requires it to be re-opened; one among many of the bad results arising from the use of these ugly contrivances. We saw lately a ludicrous effect produced by this removal in another church in this county. The portion of the chimney which has been pushed through the clerestory window is left, and has very much the appearance of a piece of ordnance; it is pointed directly at the head of the preacher, and is perhaps intended by the churchwardens as a symbol of the church militant".
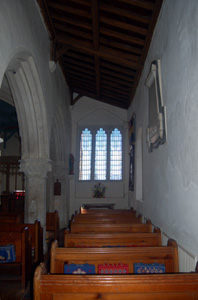
Studham church south aisle November 2009
"The nave has a timber roof, but the aisles are ceiled. The western window is shut out by a wretched little organ and gallery. Not content with a stove in the chancel, there is one here also, 'another new thing which we are told we cannot do without . Yet our forefathers did not want such comforts, though they had not warm cushioned pews, and green-baized doors as we have. Do away with stoves, by all means. The cumbrous pipes or heated flues have destroyed many churches by fire' [Hints to Churchwardens]".
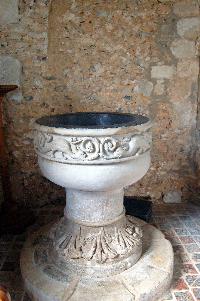
Studham font August 2007
"The pillars, very interesting examples of Early English architecture, are robbed of all their beauty by repeated coats of whitewash, which have been so tastelessly showered upon them. the curious font has also experienced the same indignity. the drain remains, but not the leaden lining. A common pewter basin is used instead of the font itself; not even a Wedgewood manufacture, the delight of a clerk in another church, who concluded its merits by saying it had just cost a guinea!"
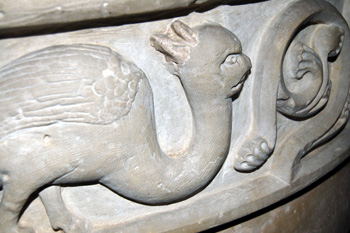
Closeup of a creature carved on the bowl of the font in Studham church November 2009
"Pews prevail, occupying the best portion of the nave; humbler open sittings are placed behind them. A corner of the north aisle is appropriated to some benches, the occupants of which must suffer from the damp aurrounding them, greatly increased by the unsparing use of whitewash under which the church suffers. The rotting wood-work in the aisles oreventing the free circulation of air, adds its testimony to the bad effects of this dirty application. A piscina in the south aisle is boarded up; we wondered it was not left open, as it forms a convenient receptacle for prayer books or hats, a purpose to which it is very generally destined in other churches. The pulpit and reading-desk are placed together, the latter of unnecessary size. The roof of the chancel is tiled. Cattle are grazing in the churchyard. There is no school".
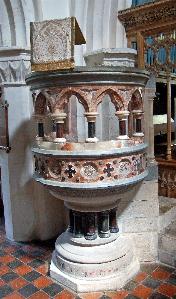
Studham pulpit August 2007
The roof of the south aisle was renewed in 1876. By 1886 the building was in poor condition and Archdeacon Bathurst noted the: "tower out of repair, trees in roof of nave wall, bad cracks on the south chancel wall, and part of the plaster fallen down from the ceiling". The patron, Lord Brownlow, instigated the restoration process and estimates were prepared in 1890 by J. Sutherland of the Ashridge Estate office. Work began in 1892 with the restoration of the chancel and the addition of a vestry, and in 1893 the body of the church was thoroughly restored under Sutherland's supervision. The pulpit and lectern of Cornish Serpentine by Doney & Evans of Saint Austell date from the time of the restoration. The whole scheme cost £1,200 and when the work was complete the church was reopened on 23rd August 1893.
![The interior looking east about 1905 [Z50/117/1]](/CommunityHistories/Studham/StudhamImages/The interior looking east about 1900 [Z50-117-1]_349x219.jpg)
The interior looking east about 1905 [Z50/117/1]
The stained glass in the east window was installed in memory of the Rev. Arthur Anderson who died in 1902, and in 1903 a window by Kempe was placed in the south wall of the chancel as a memorial to Philip Brown who was killed in the Boer War.
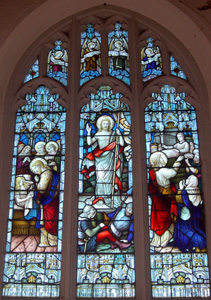
Studham church east window November 2009
In 1904 the Rev. J. E. Brown (who was vicar 1902-13) gave some additional plate. A new organ by Norman and Beard was installed in 1906. In 1909 the bells were restored and rehung in a new iron frame. The chancel screen commemorates the Rev. J.E. Brown; it was designed by Noel Rew of Berkhamstead and completed in 1916.
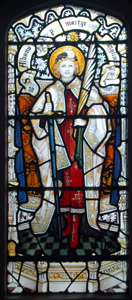
Saint Alban - stained glass window in the south wall of Studham church chancel November 2009
In 1970 the church was restored under George G. Pace of York, and the distinctive leaded glazing and light fittings date from this time. In 1971 the chancel ceiling was also redecorated under Pace. A small kitchen extension was added on the north side of the church in 1987. The organ was rebuilt in 1992 and in 1993 three more bells were hung in the tower.
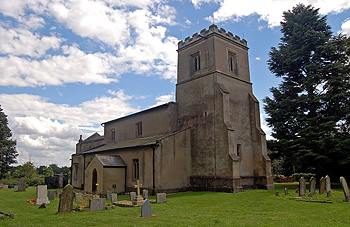
The church from the north-west August 2007
The Quinquennial inspection of 2007 identified the need for extensive repairs and a phased programme took place. Repairs to the south aisle walls, the replacement of the south aisle windows and consolidation of the chancel walls were carried out first. At the time of writing [2011] plans wer being made to repair the tower.