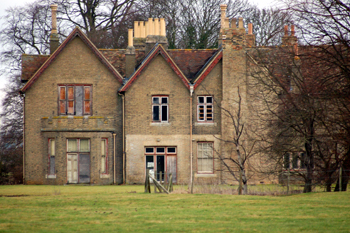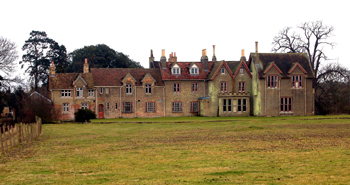The New Manor House Little Barford
![The New Manor House about 1910 [Z1306/6/2]](/CommunityHistories/LittleBarford/LittleBarfordImages/The New Manor House about 1910 [Z1306-6-2].jpg)
The New Manor House about 1910 [Z1306/6/2]
The New Manor House was built by the Alington family in the 19th century to replace the older Manor House which lay close to the church. It is shown on the tithe apportionment map of 1840 [MAT2]. Until 1866 it was the Rectory, being exchanged in that year by the Rector Nathaniel Royds, for a house and gardens on the other side of the road, now known as South Close [AN23/9].
Today [2010] the uninhabited house looks in a very run down condition as one drives past on the main road or drives past it whilst heading down to the church as one is, in effect, using the drive to the house for the first part of the short journey from the main road to the church.
The Rating and Valuation Act 1925 specified that every building and piece of land in the country was to be assessed to determine its rateable value. Most of Bedfordshire was valued in 1927 and the valuer visiting The New Manor House [DV1/C256/20] found it owned and occupied by Lord of the Manor Charles Edmund Argentine Alington. The property stood in 4.784 acres.
A hall (“very, very good”) measuring 30 feet 9 inches by 6 feet 9 inches led off an entrance porch. The first floor of the hall measured 12 feet 6 inches by 5 feet. On the ground floor the library measured 21 feet 3 inches by 17 feet and a boudoir for the Lady of the Manor measured 16 feet 9 inches by 12 feet 6 inches. The dining room measured 24 feet 6 inches by 21 feet and the drawing room 26 feet by 20 feet. The offices comprised: a pantry and strong room; the housekeeper’s room; the butler’s bedroom; a dairy; a larder; a w. c.; the servants’ hall; a scullery; a kitchen (“good”) measuring 18 feet by 20 feet 6 inches; a wine cellar; a wine room; a gun room; a lavatory (as in a place to wash) and another w. c. A billiard room measuring 24 feet 6 inches by 20 feet was “not used as such”.

The New Manor seen from the south February 2010
The first floor comprised: a double bedroom over the library measuring 21 feet 3 inches by 17 feet 3 inches; a single bedroom over the boudoir measuring 16 feet 9 inches by 12 feet 9 inches; a double bedroom over the drawing room measuring 16 feet 6 inches by 20 feet; a dressing room; two single bedrooms each measuring 20 feet by 10 feet; an old school room; a “very small” bedroom; a “poor” double bedroom; a room which was not used; a servants’ w. c.; a tiled servants’ bathroom; a tiled family bathroom with a w. c.; further small double and single bedrooms; a half tiled bathroom; a half tiled bathroom with lavatory bowl; a house maid’s parlour; a single bedroom with a lavatory bowl and another w. c. In the attics lay seven maids’ rooms and a boxroom.
Outside lay a dairy, two harness rooms, a coal house, a tool house, a wood store, a trap house, an accumulator house, an engine house to provide electric lighting, a coach house or garage, five horse boxes, of which only one was used, all with a loft over, a wood barn, a workshop, a stoke house, a garage for three cars, a washhouse with a bedroom above and a lamp room. There was also a potting shed near the Old Manor House (adjacent to the church), a laundry used as stores, a semi-walled kitchen garden, a heated glasshouse measuring 30 feet by 10 feet and five kennels on the opposite side of the road. The valuer commented: “Grounds small not good”. He also noted there was a “Fairly new wall all along roadside”.
The valuer commented: “Exterior of House not very good”. Overall he commented: “Electric light, no bad disadvantages but rooms mostly small and lot of passage. Property added to. Grounds very small and kitchen garden some distance away. Poor locality”.
 The rear of the New Manor February 2010
The rear of the New Manor February 2010