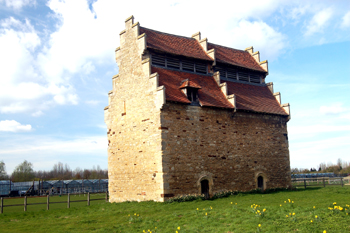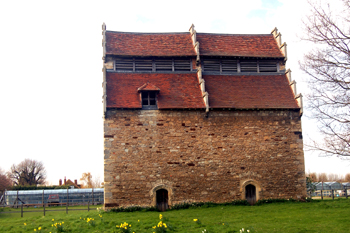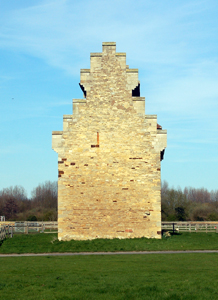Willington Dovecote

Willington Dovecote three-quarter view, April 2010
The dovecote is the most famous thing in Willington. It was listed by the former Department of Environment in July 1964 as Grade I, of exceptional interest. The dovecote, originally belonged to the Manor House (now Manor Farm) and was probably built around 1543 (according to ring dating of timbers from the building) by Sir John Gostwick, three or four years after the building of the nearby stables. It is built of coursed limestone rubble with ashlar dressings, possibly reused from Warden Abbey which was dissolved in 1537.
As Treasurer and Receiver-General of the First-Fruits and Tenths, Gostwick was in a good position to benefit from the dissolution of the religious houses. The theory of the origin of the stonework rests in part on the fact that the manor house was built of wood and brick and there is no stone in the locality for building. The construction of two such substantial buildings as the dovecote and the stables in good quality stone suggests a sudden windfall of material. The theory is boosted by the fact that corbel stones and fragments of re-used glazed floor tiles, such as would have been used in a religious structure have been identified in the building materials.
![Close-up of the church dovecote and stables on the Russell Estate map of 1779 [R1/75]](/CommunityHistories/Willington/WillingtonImages/Close-up of the church dovecote and stables on the.jpg)
Close-up of the church, dovecote and stables on the Russell Estate map of 1779 [ref: R1/75], note the barns between the stables and the area imemdiately north of the dovecote
There must have been an earlier dovecote at the manor because Gostwick had sent pigeons to his patron Thomas Cromwell in the 1530s [ref: CRT130Willington2]. In a resistivity survey carried out in 1997 for the National Trust, Martin Papworth identified the foundations of a rectangular building an equal distance west of the modern road as the dovecote is to the east, though this may be the site of a horse gin or even the footings of the medieval manor house.
Gostwick’s dovecote has a clay tile roof. It is a rectangular building divided into two square chambers by a central cross-wall. Each chamber of the interior contains about seven hundred nesting boxes, built of stone with a brick lintel to each opening. The birds entered via a louvre in the roof.
The external dimensions are 23 feet by 43 feet and the exterior walls are 2 feet 6 inches thick. Most of the structure is original with very few modern alterations and those chiefly to nest boxes near ground level in the western section [ref: CRT130Willington2].

Willington Dovecote, April 2010
In 1849 Lord of the Manor, the Duke of Bedford, wanted to pull down the dovecote and stables and erect modern farm buildings to serve Manor Farm. The minutes of The Bedfordshire Archaeological Society [ref: X69/16] reported the matter thus: "The Revd. H. E. Havergal [Henry East Havergal, Vicar of Cople] brought before the meeting the subject of the proposed destruction of the interesting buildings on the farm of Mr. Purser at Willington, to make room for new farm buildings”.
“A discussion took place upon this subject and at length the meeting resolved to memorialize the Duke of Bedford, the owner of the property, to spare the buildings. The Council were thereupon requested to prepare the memorial and forward to His Grace”.
At the meeting on 18th December 1849 it was minuted: “A memorial to His Grace the Duke of Bedford on the Willington outbuildings was offered to the Society for revision and the Rev. H. J. Rose was requested to revise it”.
On 19th March 1850 it was recorded: “Letters were read from Mr. Martin, Librarian to the Duke of Bedford written by order of His Grace acknowledging the memorial of the Society and stating that His Grace’s attention had already been drawn to the Remains at Willington, that the Stables and Dovecote are sound but the Barns are in a dangerous state”. Thus the Duke agreed to spare both buildings. One of the barns demolished by the duke may have been identified in the resistivity survey carried out by Martin Papworth for the National Trust. Foundations of a large rectangular structure were identified south of the stables.
The Rating and Valuation Act 1925 specified that every building and piece of land in the country was to be assessed to determine its rateable value. Willington, like most of the county, was assessed in 1927 and the valuer visiting the dovecote found it owned by the National Trust. He commented: “Bought by public subscription and handed to National Trust”. In fact the dovecote had been bought, with the aid of local subscriptions, by the Vicar Augustus Orlebar or his daughter. He died in 1912 and in 1914 the dovecote was given to the National Trust, then a comparatively new body having been founded in 1895 [ref: CRT130Willington7].
 Willington Dovecote side view, April 2010
Willington Dovecote side view, April 2010
List of sources at Bedfordshire Archives:
- R1/75: Willington estate map, 1779
- X69/16: Minutes of the Bedfordshire Archaeological and Architectural Society, 1849
- Z48/27-32: Illustrations of Willington Church, St. Lawrence Church and dovecote, c.1890s
- AD3351: Sale catalogue of Willington manor, 1911
- X317/3: Pencil sketch of the dovecote, 1931
- BTNegOB92/3-5: Negatives of Willington Dovecote, 1931
- CRT130WILL/2: Notes on Willington buildings, 1957
- Z49/122: Photograph of dovecote, 1960
- BP64/50/2: Photograph of dovecote, 1960s
- CRT130WILL/7: Notes on Willington dovecote and stables by Carew Wallace, 1961
- PCWillington9/9: Correspondence regarding Willington Dovecote and Stable, 1975-1978
- PCWillington18/10: Plan and applications for the development of a car park and the erection of a collecting box at the Dovecote, 1975-1978
- Slide12467: 35mm colour transparency of Willington dovecote., 1980s
- Z1758/88-90: Colour photographs of Willington dovecote. 1995-2010
- CRT130WILL/16: Discussion of results of a resistivity survey undertaken around the Willington Dovecote and Stables, 1997
- Z1171/1: Willington Heritage Map, 2004