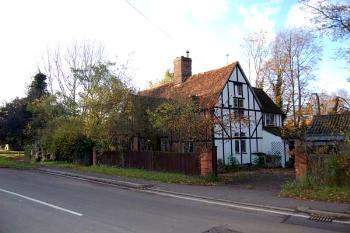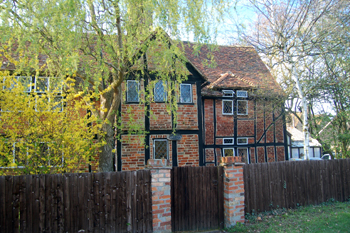The White Hart Public House Willington

The Timbers in March 2007
The Timbers was listed by the former Department of Environment in July 1964 as Grade II, of special interest. The department dated the property to the 17th century. The house is of timber framed construction with red brick infill, an old clay tile
roof and two storeys, with a two storeyed porch. This latter was either rebuilt or added during the property’s restoration in the late 1920s or 1930s (see below). The porch wing, in line with red brick double ridge chimney stack, has a door to the east side and a brick inscribed "T.C. 1692" set into the front. The eastern gable was rebuilt, with pebbledash render and mock timber framing during the 20th century restoration. A 20th century lean-to extension lies on the right hand side of the property and a 20th century projecting two storeyed double-gabled block, with mock timber framing and colour washed plaster infill lies to the rear.
The property was previously called White Hart Farm and seems to have been both a farmhouse and a public house, a condition not unusual in villages in previous centuries. The public house was clearly in existence quite early as John Cole is known to have been the innkeeper in 1816. The Cole family seem to have run the business until the late 1830s as a letter to the Duke of Bedford's steward W. G. Adam in 1837 describes the White Hart as having been "lately done away with" meaning the village was without an alcohol outlet so three beerhouses were sanctioned. These were private houses, farms or other shops licensed to sell beer or cider, but not wines or spirits. From the closure of the White Hart until the opening of the Crown (i.e. at least the whole of the reign of Queen Victoria), Willington was without a public house.
References:
- CLP13: Register of Alehouse Recognizances: 1822-1828;
- R3/4010: letter stating that the White Hart had been “done away with”: 1837.
List of Licensees: note that this is not a complete list. Italics indicate licensees whose beginning and/or end dates are not known:
1816 John Cole;
1822-1829: William Coles or Cole;
1834 – 14 March 1834: Susannah Cole;
14 March 1835 : William Rutland
Public house closed in or before 1837
Clearly, then, the property was in the hands of the Duke of Bedford by 1837. He was Lord of the Manor, which Francis, the 5th Duke had purchased from the Duchess of Marlborough in 1779.The Gostwick family had been lords of the manor in the 17th century and might have built The Timbers, or it may have been acquired by the manorial estate at a later date.
In November 1903 the Lords of the Manor, George and John Keeble, put the Willington Manor Estate properties in the village up for sale by auction. The sale particulars [X403/3] listed The Timbers as Lot 29, describing the property as
A Brick and Tiled House
Number 40, at the corner, opposite Willington Road Farm [Grange Farm], BRICK & TILED HOVEL, Garden and a Pasture Close surrounding, having frontages to the Bedford and Saint Neots Road and Croots Road, containing
2 acres, 2 roods, 30 poles.

The Timbers February 2010
The Rating and Valuation Act 1925 specified that every building and piece of land in the country was to be assessed to determine its rateable value. Willington, like most of the county, was assessed in 1927 and the valuer visiting The Timbers found it owned by H. Burr but vacant because it was condemned. He noted: “Very old and dilapidated. Brick and Timber and Tiled, brick, Timber and Tiled shed and stable”.
Thankfully the house was not demolished and a later valuer visited again at a later, unspecified, date [DV1/X68/27]. The property was still owned by H. Burr and was still vacant but had been restored and now comprised a porch, a lounge (“timbered”), with an open grate, a hall, a cloakroom, a cupboard under the stairs, a kitchen and a sitting room. Upstairs lay four bedrooms, one timbered and two of them communicating, a dressing room, a bathroom and a w. c.
The property stood in half an acre. Outside stood a brick and tiled washhouse, and a garage with a concrete floor measuring 19 feet by 14 feet. The valuer commented: “Part of structure of original part is faked. Timbered ceilings inside, new oak doors, open fire places, lead windows. Will be very nice cottage, position not very good. Garden unmade. Very lettable”.