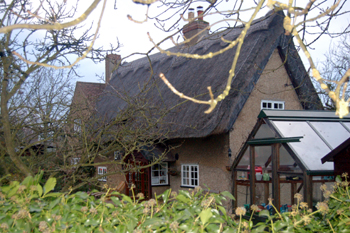School Farm Colmworth

Tideswell Cottage, December 2009
School Farmhouse is today [2009] called Tideswell Cottage. It was listed by English Heritage in August 1983 as Grade II, of special interest. The building dates from the 17th century. It is constructed of pebbledash over a timber frame and has a thatched roof. The original plan comprised three rooms with attics above.
Bedfordshire Archives has a conveyance of a cottage and land dating from 1785 [ref: AD3882]. This conveyance notes that one of the pieces of land adjoined School Farm, occupied by William Milton, to the east. This shows that the name predates the building of Colmworth National School about 1840 and it was a mystery as to where it came from until the service was contacted by researcher Barbara Haswell who noted that her nine times great grandfather Richard Pestell, who died in 1609, left a will in which he mentions having a lease of land in Colmworth owned by Tideswell Grammar School in Derbyshire. This lease was handed down the family until at least 1760 when Thomas Pestell of Saint Albans [Hertfordshire] left the lease to his wife for her life, remainder to his nephew.
It turns out that the service has a letter from the Vicar of Tideswell in 1882 which reads as follows [ref: SF14a/1/5]. "Will you kindly tell us of any agent about Bedford who would look after a little land that the Grammar School owns at Roxton [and] Colmworth [sic] . It is at present unlet and running to waste. The rent has hitherto been £18 a year. Cornelius Darrington has farmed it lately and a man of the name of Dixon writes about it. Also the enclosed letter came today which does not give a very promising account of the state of things. We shall be thankful if we can, at a small cost, get the farm let, and rent collected". The inclosed letter was from the tenant of School Farm, Samuel Smith and he wrote [ref: SF14a/1/4]: "I always pay all rates for the little farm that I occupy of you which is called by the name of School Farm of 43 acres, the rates are £1.7.0 per quarter of year you were very kind to me a year or two ago and I intend to keep on as long as there is any money to pay with but it takes all my time to get money fast enough to meet my payments the land is poor at Colmworth...I always have tried to act honourable in keeping up my payments to the best of my ability and intend to do so but farming does not pay here now so that we cannot possess ourselves of money as we used to do".
The Vicar of Tideswell then wrote to land agents Swaffield and Son instructing them to see Smith (who paid £40 per annum in rent) to see "whether he is doing justice to the land held by him" [ref: SF14a/1/6]. Sadly no reply is extant from the agents though a notebook reveals that Smith's holding was broken down as follows:
- the homestead, cottage and buildings and about 2 acres of paddock;
- 10 acres of pasture in two closes;
- 7 acres part fallow and part wheat and oats;
- 14 acres, 1 rood of which 5 acres, 2 roods were fallow, 3 acres, 3 roods sowed with beans and 5 acres laid down ("foul");
- 8 acres of which 5 acres, 2 roods was wheat and 2 acres, 2 roods oats.
The farmhouse was simply noted as: "plaster and thatched dwelling house, farmyard, cowshed, two sheds, barn and stable, all timber and thatch".
The Rating and Valuation Act 1925 specified that every piece of land and building in the country was to be assessed to determine its rateable value. Colmworth, like most of Bedfordshire, was assessed in 1927. The valuer visiting School Farm [ref: DV1/H22/38] noted that it was owned and occupied by Charles Chamberlain and comprised 43 acres.
The farmhouse comprised a living room, kitchen and dairy downstairs (in other words, the original plan) with three bedrooms above in the attics. A privy stood outside. Water had to be brought from the village well.
The homestead comprised: a place for four cows; a place for two bullocks; two calf boxes; a loose box; a straw barn; two stables; a chaff house; a loose box; a three bay cart hovel; a fowl house and a lean-to implement shelter. A further loose box stood in the stackyard. The buildings were all constructed of wood on brick foundations; some had corrugated iron and some tiled roofs.
In 1992 planning permission was granted for a first floor side extension to the cottage [ref: BorBTP/92/0833/LB].