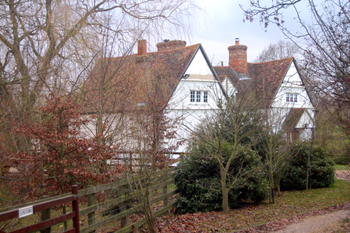Low Farm Colmworth
![Low Farm in 1962 [Z53/32/4]](/CommunityHistories/Colmworth/ColmworthImages/Low Farm in 1962 [Z53-32-4].jpg)
Low Farm in 1962 [ref: Z53/32/4]
Low Farmhouse was listed by English Heritage in August 1983 as Grade II, of special interest. The building dates from the 17th century or earlier. At the time of its listing it had been divided into two dwellings. It is constructed of colourwashed roughcast over a timber frame and has an old clay tile roof. It is built in an H-plan and has a single storey with attics; the department noted: "difference in roof levels in central block possibly indicating different building periods".
The listing says of the interior of the right-hand wing that: "the ground floor
rear room has plaster mouldings to beam and cornice, including a frieze of putti [cherubs] with a grapevine. The attic room above this one has a Tudor-arched fireplace surmounted by a moulded plaster chimney-piece of the Royal Arms of James I, flanked by thistles and termini caryatids" - hence the ascribed date of early 17th century, James being king from 1603 to 1625.
The Rating and Valuation Act 1925 specified that every piece of land and building in the country was to be assessed to determine its rateable value. Colmworth, like most of Bedfordshire, was assessed in 1927. The valuer visiting Low Farm [rf: DV1/H22/18] noted that it was part of the lands comprising the living of Colmworth church and was tenanted by A. J. Peppitt who had paid £130 per annum since 1917 (his previous two years having been at £110 per annum). The farm comprised 140 acres.
The valuer noted that the farmhouse was built of stud and plaster on brick foundations with a tiled roof. It comprised two reception rooms, a kitchen, scullery and dairy downstairs with four bedrooms above. Outside lay a privy and a wood and coal hovel. Water had to be brought 150 yards from a well.
The homestead comprised the following buildings:
- In the main block: a stable; five loose boxes; a galvanized covered yard with three loose boxes and sliding doors from a mixing and corn barn; a granary; a gated three bay open hovel; a three bay hovel; five places for horses; three places for cows; two individual further loose boxes and a cake house;
- In the stackyard: a scratching shed; a chicken house; a loose box; a lambing yard with a three bay open hovel and a three bay lean-to implement shelter of double depth;
- On the left flank of the homestead: a garage with a cycle shed and oil store.
The valuer noted that half the buildings were brick and tile, the other half wood and tile on brick foundations.
 Low Farm, December 2009
Low Farm, December 2009