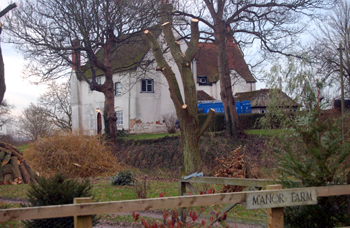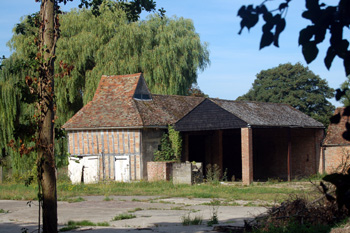
Manor Farm seen from Church Road, December 2009
An inscription cut on to a piece of wood built into the wall of an upper room of Manor Farmhouse reads:
Impensis
Dnae
Catherina Deyer
Me Fecit Edmundus Ibbot
Architector
1609
In other words: "Edmund Ibbot, architect, made me at the expense of Lady Catherine Dyer, 1609". Thus we have that very rare thing, an exact date for an old house - exactly 400 years old at the time of writing [2009]. The house was built on the site of the former manor house, and may incorporate some of its features, the Dyers being Lords of the Manor, it is likely, given the moated area of the site, that it was the location of a house since the early Middle Ages.
The Bedfordshire Historic Environment Record [HER 471] notes: "Manor Farm stands on a pronounced square platform, with traces of moat surrounding. A series of fishponds occur in the stream valley to the south". The record goes on: "The moat consists of a 50 metre square raised platform with a ramped entrance on the north-east side. The original surrounding ditches are currently limited to a short section along the south-west side. An irregular pond at the north-west angle may be a later addition. The platform contains the upstanding remains of the post medieval manor house. A curved outer moat extends to the south-east from the ditched south east angle of the moat. This extension partially encloses a square subsidiary building platform and is thought to be part of the original design. The remains of contemporary fishponds can be seen south of the moat along 160 metres of the Colmworth Brook. These form a series of three ponds of various shapes and forms, two on the north bank and one on the south".
A short distance away to the south-west, in the angle formed by School Lane and Church Road is the remains of a medieval swannery, part of the manor complex. The Heritage Environment Record [HER 8021] describes it thus: "The monument includes the remains of a Medieval moated enclosure, and separate fishponds and fowling earthworks. The earthworks were constructed in connection with waterfowling activities. These consist of a linear bank 90 metres long and 15 metres wide with a scarp defining the south end and an oval mound at the north end. Nearby, also on the Colmworth Brook, is a circular nesting island measuring 20 metres in diameter associated with the rearing of waterfowl.
![Manor Farm in 1960 [Z53/32/2]](/CommunityHistories/Colmworth/ColmworthImages/Manor Farm in 1960 [Z53-32-2].jpg)
Manor Farm in 1960 [ref: Z53/32/2]
Manor Farmhouse was listed by the former Department of Environment in August 1983 as Grade II, of special interest. It is constructed of colourwashed roughcast over a timber frame. It has an old clay tile roof. It is built in a T-shape and has two storeys with later single storey projections in brick from the south wing.
A dovecote and barn standing in the manor house grounds were also listed in 1983. The dovecote was later converted into a barn and stands to the north of the farmhouse - it is built of close-studded timber frame with red brick infill and an old clay tile roof and is contemporary with the farmhouse. The weather-boarded addition to the west is later. The other barn stands north-east of the house and dates to the 18th century - it is timber-framed with red brick infill and has a pantiled roof.
In December 1992 a third barn, north-north-east of the house was also listed. The listing entry reads: "Farm building, original function uncertain". It is probably 18th century and has Flemish bond red brick with an English bond brick plinth and a plain tile roof with half-hipped ends, timber framing in the gables and brick eaves. It is a long, rectangular range facing the farmyard, and originally had no internal partitions and two small doorways at the front.

Manor Farm Barns, August 2009
In 1742 the Colmworth Estate, comprising The Manor, Lordship Farm [now Manor Farm], Channels End Farm and Netherstead Farm were sold by Thomas Browne and Denis Farrer to Francis Astrey and George Draper [ref: MH3-4]. At that time Lordship Farm was occupied by John Fensham at a rent of £90 per annum. He had a private pew installed in the church in 1760. His farm comprised 248 acres, in Eaton Socon and Wilden as well as Colmworth.
In 1770 the Colmworth estate was mortgaged by Richard Ray to John Ives of Norfolk for £10,000 [ref: MH17]. At that date Manor Farm comprised 606 acres in the occupation of Robert Ford and Edward Brown but the description also included New or Church End Farm (today's Church Farm) and later evidence indicates that Ford actually occupied Manor Farm and Brown Church End Farm.
In 1795 the Colmworth Estate, now also including Church End Farm, today's Church Farm, under a separate description, was sold at auction [ref: MH30-31] by Lord of the Manor Richard Ray and was bought by Lincolnshire parson Leonard Towne. The whole estate is described thus: "…about Two Limes from EATON, on the North-West Side of the great North Road, and about Fifty-Five Miles from LONDON. - It is well wooded; and may justly be said to form a very valuable and desirable Property. The Manor is extensive, and abounds with Game; and id situate in a fine sporting Country. Several Packs of Hounds are kept in the Neighbourhood. The Farm-Houses and other Buildings are in good Repair, and convenient for the Occupation of the Farms. There being a great Tract of Common-Field Land in the Parish of Colmworth, should an Inclosure take Place, which is very probable, this Estate will derive very singular Advantage, and be capable of a very considerable annual Improvement. Several of the Common-Field Lands in Lots II [Church Farm], III [Channels End Farm] and IV [Netherstead], are situate in the Parish of EATON-SOCON, and will be greatly benefited by the Act which passed this Year for inclosing the Parish". Colmworth was, in fact, inclosed 1834 (the date of the Act) to 1838 (the date of the award and map).
Lordship Farm was leased to Robert Ford for twelve years from 5th April 1788 and £135 per annum. The farm comprised 345 acres, 38 poles made up as follows:
- The farm house and homestead: 3 acres, 3 roods;
- An orchard of 4 acres, 2 roods, 15 poles;
- Carring's and Home Close - pasture of 19 acres, 1 rood, 35 poles;
- Lay-Colley Hill - arable of 16 acres, 3 roods, 17 poles "plowed [sic] by Lord";
- Colley Meadow - pasture of 6 acres, 3 roods, 10 poles;
- Standbrook Meadow - pasture of 6 acres;
- Pond Close - pasture of 22 acres, 2 roods, 37 poles;
- Lammas Meadow - pasture of 3 acres, 2 roods;
- Upper-End Close - pasture of 3 acres, 3 roods, 3 poles;
- Mason's Close (late Fensham's) - pasture of 15 acres;
- Colley Hill - arable of 17 acres, 2 roods, 22 poles;
- New Close - arable of 12 acres, 3 roods, 3 poles;
- Welbye's Close - arable of 7 acres, 3 roods, 28 poles;
- Whitebrook Close - part arable, three acres pasture - 9 acres, 1 rood.
The common-field land which made up the rest of the farm was as follows:
- The farther side of Great Field - 32 acres, 1 rood, 29 poles;
- In Little Field - 4 acres, 2 roods, 8 poles;
- In Perry Field - 4 acres, 2 roods 10 poles;
- "Half the piece in Farther Whitebrook, being the farther side thereof" - 14 acres, 1 rood, 14 poles;
- Four pieces in Hither Whitebrook - 11 acres 3 roods, 3 poles; 1 acre, 20 poles; 2 acres and 1 acre;
- The Two Stockings: 35 acres, 2 roods, 36 poles;
- Standbrook Hill - 23 acres, 3 roods, 5 poles;
- In East-Croft Brook Field - 2 acres;
- Half of Great Piece in Shelfield Lays, "being the hither side thereof" - 10 acres, 1 rood, 39 poles;
- Two pieces in Capley Field totalling 11 acres;
- In Abridge Field - 1 rood;
- In lady Croft - 4 acres;
- Two pieces in Little Colley Field totalling 3 acres;
- Three pieces in Lemon's Bridge Field totalling 13 acres, 24 poles;
- In Knight's Trap Field - 20 acres
![Manor Farm comprising blue coloured land marked Lot 1 in this sale particular plan of 1918 [MH60]](/CommunityHistories/Colmworth/ColmworthImages/Manor Farm comprising blue coloured land marked Lo_230x299.jpg)
Manor Farm comprising blue coloured land marked Lot 1 in this sale particular plan of 1918 [ref: MH60]
The Colmworth Estate was up for auction in 1918 [ref: MH60] and Manor Farm comprised Lot 1. The farm house was described as having a hall, dining room, drawing room, large kitchen, pantry, dairy, cellar and six bedrooms. The land comprised 109½ acres of "fertile arable" and 61 acres of "well-watered pasture". The particulars state: ""Now and for many years in the occupation of Mr. Harry Jordan"
The Rating and Valuation Act 1925 specified that every piece of land and building in the country was to be assessed to determine its rateable value. Colmworth, like most of Bedfordshire, was assessed in 1927. The valuer visiting Manor Farm [ref: DV1/H22/58] noted that it was owned and occupied by Harry Jordan and comprised 173 acres, a decrease of 19½ since the beginning of the Great War. This is accounted for by a field of 19 acres, 2 roods, 31 poles, which formed Lot 2 in the 1918 auction and was called Broadney Field, it was obviously sold to someone else. Jordan had bought the farm at the 1918 auction for £3,500.
The farmhouse, of brick, stud, plaster and tile, comprised two reception rooms, a kitchen, dairy and pantry downstairs with six bedrooms above. An earth closet and coal place stood outside. Water came from a well.
The homestead comprised the following groups of buildings:
- In a field a two bay hovel;
- At the far left of the homestead: a four bay hovel;
- A 6 bay open hovel; a corn and hay barn and a three bay cart shed;
- In the entrance by the church: a garage; a loose box; two calf boxes; a meal house; two lamb boxes; a stable for seven horses; a chaff barn; a granary; a three bay open hovel; a place for six cows with a calf pen; a mixing house and two further loose boxes;
- By the orchard: a hen house divided into three.
The buildings were mostly made of wood on brick foundations, with tiled roofs. A bicycle shed and hen house were attached to the farmhouse. Ponds or moats stood nearby.
The owner in 1941 was M. A. A. McIntosh [ref: P47/2/1/8] and the farm was used as an Air Raid Precautions post [ref: WW2/AR/CA1/1/4]. There must have been great excitement on the night of 6th October 1940 when a German Junkers 88 medium bomber crashed between Netherstead and Manor Farm, two of the crew being killed [ref: WW2/AR/CO2/2].