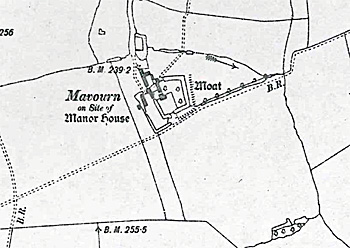Mavourn Farm Bolnhurst

Mavourn Farm on a map of 1902
Mavourn Farmhouse was listed by the former Ministry of Works on 7th May 1952 as Grade II, of special interest. It is described as a 17th century building, of timber-framed construction, with some brick casing and some rough-cast and the whole colour-washed. Though as a house is mentioned in 1539 (see below) this date may be a little late. It has a 20th century tiled roof and forms a T-plan. The structure comprises two storeys and attics, with a later single-storeyed addition within south-west angle. The house is situated within a moated site suggesting that it stands on or very near the medieval mansion of the Manor of Mavourn, owned by the Francklin family from the mid-16th century into the 20th century.
In 1539 “a tenement called Mavourn” was leased by Robert Rydgeshawe of Bolnhurst, yeoman to John Frankleyn of Bolnhurst, yeoman for thirty years at a rent of £53/4/- per annum [FN82]. The previous tenant had been William Burde. Rydgeshawe was himself a tenant (making Frankleyn the sub-tenant), of the chantry priest of Pleshey [Essex] by consent of the chantry’s patrons, the master and fellows of Fotheringhay [Northamptonshire]. By 1545 Frankleyn was leasing from John Day of Bolnhurst, yeoman [FN83]. In 1549 Mavourn was described as containing 48 acres of arable, 1 acre of meadow and 10 acres of pasture in Bolnhurst and Thurleigh [FN84]. It was still occupied by John Day, presumably with Frankleyn as sub-tenant.
It was in 1572 that the Frankleyn/Francklin family came into ownership of Mavourn, when Kenverick Davies, Roger Grendon and Thomas Grendon, heirs of Roger Grendon conveyed it to George Francklin of Middle Temple in London, gentleman [FN85].
In 1696 Sir John Francklin of Mavourn leased “Malverne House” to Robert Fountain of Mavourn, husbandman, for six years at a rent of £59 per annum [FN93], this may have been in place of an unexecuted six year lease to Humphrey Williamson of Mavourn, husbandman [FN94]. Robert Fountain was again the tenant at a renewal of the lease in 1703, now for twelve years but otherwise on the same terms [FN95]. The lease mentions 17 acres in Jentills Close, 30 acres in Shortwood Field, 30 acres in Park Field, 8 acres in Little Field, 2 acres in Coll’s Pightle and one acre in the Old Orchard.
In 1714 Dame Dorothy Francklin leased the farm to John Richards of Pertenhall, husbandman, for £46 per annum; fields mentioned were Home Close of 3 acres, Meadow Close of 12 acres, Dairy Pasture of 18 acres, Little Field of 8 acres and Brittaines Close of 16 acres all “late in occupation of Humphrey Williamson” and also including Bushey Close of 4 acres in Thurleigh [FN98].
The Rating and Valuation Act 1925 specified that every building and piece of land in the country was to be assessed to determine its rateable value. The valuer visiting the farm [DV1/H22/8] found it was still owned by the Francklin family. The occupier, Reginald Ingle, paid rent, fixed in 1914, of £160 for 216 acres. The valuer noted: “Road approach practically impassable”. A colleague wrote, on 25th April 1927: “Approach awful – impossible in winter”. The tenant lived in a nearby cottage a “man has house. Buildings bad and nearly all thatch, very expensive. Onions in one or two fields”.
The farmhouse comprised two reception rooms, a kitchen, a pantry, a dairy and a washhouse. There were six bedrooms on the first floor. Outside stood an earth closet and a coal place. Water came from a well. The valuer wrote: “Not used by tenant but hopes to put cowman in”, presumably the “man” referred to by his colleague in 1927.
The main block of farm buildings comprised: a carpenter’s shop; two pig boxes; a calf box; a stable for six horses; another calf box; a cow place for thirteen; a grinding and hay barn; a three-division stock barn; a four-bay open hovel; a loose box and a cake house; two pigsties; a two-bay open hovel; a loose box and a garage. To the left were: a granary; a five-bay cart hovel and a three-bay implement hovel.
In 1944 the Francklin Estate was put up for sale. The particulars [AD1147/29] describe Mavourn Farm as comprising 227.159 acre, still tenanted by Reginald Ingle at a rent of £160 per annum (except 9.388 acres of woodland which were kept in hand by the owners). The farmhouse is described as having a sitting room, a breakfast room, a kitchen, a dairy, a cellar, a cheese room and six bedrooms as well as a garden.
The homestead is described as: a brick, timber and thatched range of five loose boxes, barn and binder house; a timber and corrugated iron two-bay open hovel; two brick, timber and thatched loose boxes; a brick and tiled granary; two timber and thatched piggeries, a timber and thatched two-bay open hovel, loose box and a timber and tiled oil store; a brick, timber and thatched range of cart horse stable, chaff house and two piggeries with corrugated iron runs; a timber and thatched three-bay implement hovel and store – all of which surrounded two stockyards, as well as a pole and corrugated iron implement hovel and a brick, timber and slated granary.
The farm also had a brick, stud and thatched bungalow on the Bolnhurst Road, containing a living room, kitchen and two bedrooms. Outside were a stud, corrugated iron, brick and pantiled earth closet, a garden and a well.