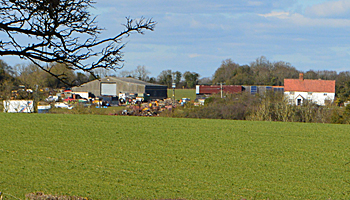Blacklands Farm Bolnhurst

Blacklands Farm February 2016
Blacklands Farmhouse was listed by former Department of Environment in August 1983 as Grade II, of special interest; the listing dated it as 17th century. It is built of colour-washed roughcast over a timber frame on a red brick plinth. The roof is composed of 20th century tiles. The building comprises two storeys and has a later colour-washed brick addition of one storey and attics to the rear, making a T-shape. It formed part of the Manor of Mavourn and thus was owned by the Francklin family into the 20th century.
The first surviving reference to the farm dates from 1678 when Sir William Francklin of Mavourn and his brother Sir John mortgaged “a farmhouse in Bolnhurst called Blackland” for £500 [FN112]. Blackland’s tenant was John King and the rent was £64 per annum.
In 1714 Blacklands Farm was leased by Dame Dorothy Francklin to Bolnhurst yeoman John Beale for six years at £64 per annum, the former tenants being John Walker, then his widow [FN120]. In 1731 Blacklands Farm formed part of a marriage settlement when John Francklin of Wisbech [Cambridgeshire] married Anne Foster [FN942-943]. The farm was described as containing 124 acres and being tenanted by Richard Beale at a rent of £56 per annum, suggesting that acreage might have declined since 1714. A marriage settlement of 1759 gives Samuel Maxey as tenant of Blacklands Farm [FN948-949] and a mortgage of 1809 gives the same tenant [FN956].
It was normal practice for the owner of an estate to lease out the farms that comprised it, as the Francklin family had done with Blacklands Farm. In 1912, however, owner John Liell Francklin took the farm back in hand, installing a manager at the farm [BMB4/1/16/36/1-7]. Francklin died in 1915 [BMB4/1/19/21] and in 1920 that manager, Thomas Shepherd, was installed as the new tenant [BMB4/1/25/13].
The Rating and Valuation Act 1925 specified that every building and piece of land in the country was to be assessed to determine its rateable value. The valuer visiting the farm found it owned by J Francklin and occupied by Mrs Shepherd, presumably Thomas’ widow. The rent, set in 1921, was £70 per annum. The farm comprised 136 acres. Another hand commented: “5 Horse land. Has to cart water 297 [yards?]. No road to main Road and field way floods”.
The farmhouse, stud and plaster on a brick base, with a thatched roof over part and a tiled roof over the kitchen, comprised two reception rooms, a kitchen and dairy with three bedrooms and a boxroom above. A coal barn and privy stood outside and there was a pond in the nearby orchard. The farm buildings made a number of groups:
- In front facing the house: an oven; a trap house; two lose boxes; a three-division calf box;
- Round the yard: a three-bay open hovel; a chaff barn and a mixing place;
- Down a passage: a stable for three and a stable for two horses and a cow place for six beasts;
- To the left side of the house: a four-bin granary and a fowl house;
- On the right flank of the house: a two-bay wagon hovel;
- In the stockyard: a two-bay bush hovel
The general construction of the farm buildings was wood on brick foundations with thatched, tiled and corrugated iron roofs. Water came from a pond by the stockyard: “when dry from spring field and half off (about 400 yards off)”.
In 1944 the Francklin Estate was put up for sale. The particulars [AD1147/29] give total acreage as 152.708 acres and the tenants as E. Shepherd for 136.128 acres and E. Wildman for 10.186 acres, the woodland being in hand. The tenants’ respective rents were £70 and £7/10/- per annum.
The farmhouse was described as containing a sitting room, living room, kitchen, dairy and three bedrooms, with a garden and orchard. Farm buildings were described as: a timber and thatched range of gig house, implement shed, two loose boxes and three calf pens; a timber and thatched range of three-bay open hovel, barn, loose box and cart horse stable; cow standings and a tool barn – all these around the stockyard and also a rickyard with a timber and corrugated iron three-bay implement hovel. In 1991 application was made for the erection of 11,000 volt overhead electricity line at Blacklands Farm [PCWilden8/4].