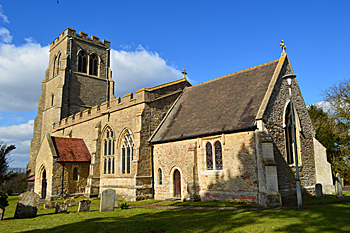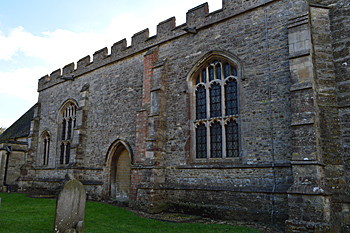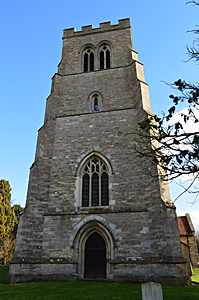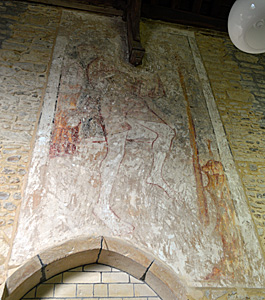Bolnhurst Church Architecture

The church from the south-east February 2016
St Dunstan’s Church in Bolnhurst is the successor of an older building first mentioned in 1162. The present church consists of a chancel with a nave, south porch and west tower.

The chancel arch October 2016
The church is built from coursed limestone rubble with ashlar dressings. The chancel is of 13th century origin but has been reworked. The chancel arch dates from the 14th century. Also dating from the 14th century is a window in the south wall of the nave.

The north wall and blocked doorway February 2016
The south porch dates from the 15th century with an outer doorway. The current architecture of the nave is also 15th century and there is a blocked doorway to the north wall. Two of the windows in the south wall are also 15th century, though all windows are now filled with 19th century tracery. The north-east and south-east windows are probably 16th century

The west tower February 2016
The four stage tower is also 15th century and has diagonal buttresses and pairs of two light windows to the top stage. The western doorway is surmounted by a restored three-light window with 15th century tracery. There are embattled parapets to the tower and nave.

Saint Christopher on the north wall October 2016
Most of the plaster has been removed from the walls but a large wall-painting of Saint Christopher survives on the north wall of the nave. No date has been ascribed to the painting.