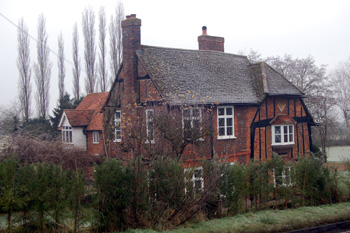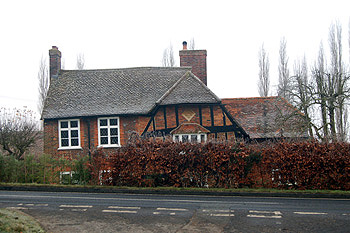Walkers Farm Billington

Walkers Farm, December 2008
This attractive building was listed by the former Department of Environment as Grade II, of special interest, on 26th September 1980. It is late 16th century and is timber-framed with red brick infill and comprises two storeys and attics. The roof is modern as is the rear extension, the left hand wing having been rebuilt in the 18th century.
The Rating and Valuation Act 1925 specified that every building and piece of land in the country was to be assessed to determine its rateable value. The valuer visiting Walkers Farm [ref: DV1/H28/18] found it owned by Mrs. S. Spratley and occupied C. Spratley whose “family rent” was £52 per annum, set in 1916.
The farm comprised 32 acres. The valuer commented: “Buildings bad. Land scattered all over parish. Farms ten acres elsewhere”. A different hand has contradicted this, writing: “Saw him. Nice Holding, very lettable”.
The farmhouse comprised two reception rooms, a kitchen and a dairy with three bedrooms upstairs. There was a coal barn outside. The homestead comprised: a brick, weather-boarded and tiled cow house for six; a two bay open cart shed; a barn; at the rear a weather-boarded and corrugated iron cart hovel; two open cart hovels; a corrugated iron piggery; a weather-boarded and tiled cow house for five; a granary (“very bad”); a weather-boarded and slated piggery and a brick and tiled stable for two with a loft over.
In 2009 Walkers Farm was for sale. The particulars [ref: Z449/4/50] gave the following details: "A beautiful character property with a detached two bedroom Granary set in approximately 16 acres…Grade II listed, with the original part of the house being timber framed. It is believed that the house was built by Huguenots who were attracted to the area by fertile land. There used to be extensive plum orchards locally, supplying the dyeing industry. It is believed that the property was purchased by Queen Victoria for one of her ladies-in-waiting". None of this can be substantiated from material held by Bedfordshire and Luton Archives and Records Service.
The property comprised:
•Ground Floor: an entrance; a porch; a reception hall; a drawing room measuring 15 feet 8 inches by 14 feet 6 inches; a kitchen/breakfast room measuring 16 feet 8 inches by 12 feet; a utility room; a front hallway; a sitting room measuring 11 feet 8 inches by 14 feet 2 inches; a store measuring 5 feet 9 inches by 8 feet 11 inches; a bathroom; a bedroom measuring 11 feet 6 inches by 10 feet 8 inches and a family room measuring 15 feet 2 inches by 11 feet 8 inches;
•First Floor: a landing; a sitting area measuring 14 feet 9 inches by 32 feet 8 inches; a dining room measuring 16 feet 2 inches by 15 feet; a bathroom; an en-suite bedroom 23 feet by 15 feet 3 inches; a measuring bedroom 9 feet 2 inches by 8 feet 4 inches; a bedroom 12 feet 3 inches by 28 feet 3 inches;
•The Granary: an entrance hall; a sitting room measuring 17 feet 11 inches by 15 feet 6 inches; a kitchen/breakfast room measuring 14 feet 3 inches by 7 feet 2 inches; an inner hall; a conservatory measuring 8 feet 5 inches by 13 feet 6 inches; two bedrooms measuring, respectively, 10 feet 5 inches by 9 feet and 11 feet 9 inches by 10 feet 5 inches; a bathroom; a toilet and an airing cupboard;
•Outside: an orchard (plums, apples and pears); a walled kitchen garden; open garaging; a patio; a summerhouse; a tennis court; a rose arbour; two barns; a workshop and stables.

Walkers Farm from Gaddesden Turn, December 2008
List of sources at Bedfordshire Archives:
- DV1/H28: Valutation Book, 1927
- Z449/4/50: Sale catalogue for Walkers Farm, 2009