Willington Church Alterations and Additions
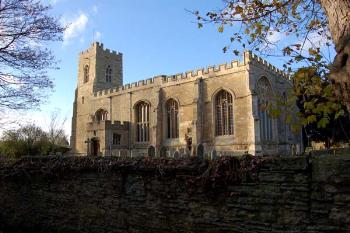
The church from the south-east March 2007
Most of the structural history of the church can be found in detail in Bedfordshire Historical Record Society Volume number 79 of 2000 Bedfordshire Churches in the Nineteenth Century: Part III: Parishes S to Y put together by former County Archivist Chris Pickford from numerous sources some held by Bedfordshire & Luton Archives & Records Service and some held elsewhere or published.
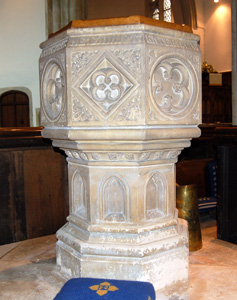
The font August 2010
The pulpit and reading desk in the church were altered by James Usher of Cople in 1808 [P26/12/3] and altered again, and painted, by a man named Elger in 1820 [P26/5/1]. At the beginning of the 19th century another font, dismissively described as "an apothecary's marble mortar enclosed in a wooden case" was acquired. This was replaced by one by Boissier of Bedford in 1867 [P26/7/1].
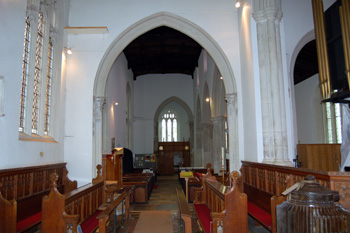
The chancel and nave looking west August 2010
Repairs to the church were carried out in 1824 and 1826 [P26/5/1]. A partition was erected in the west tower arch in 1835 [P26/5/1].
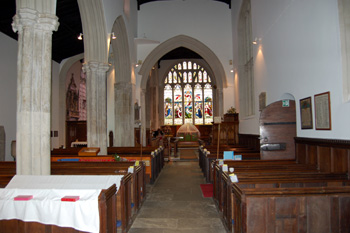
The nave and chancel looking east August 2010
The librarian of Woburn Abbey, John Martin, who styled himself WA, wrote a number of opinionated sketches of Bedfordshire churches for the Northampton Mercury. The piece he wrote on Willington appeared on 23rd January 1847: "The delay in gaining access to the interior of this church was considerable, and without climbing over the gate, we could not occupy our time in examining the exterior of the churchyard. All was securely locked as fast as a prison. The occupants of the burying ground, which was in sad disorder, were a cow and a calf. On inquiring why the church-yard was rendered inaccessible, and cattle allowed to defile it, we were informed that it was let to a farmer, who so willed it. There was no resident clergyman, and non-residence invariably produced many bad results".
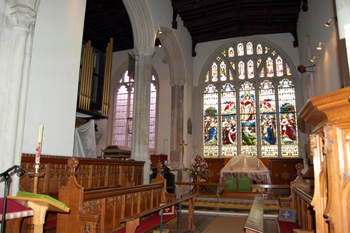
Looking across the chancel into the Gostwick Chapel August 2010
The chancel has been recently repaired; it was said that on cleaning the walls some mural decorations had been discovered, but they were again concealed by a new plaster coating. The roof at some time had been lowered so materially as to interfere with the window. Two large pews, resembling cages, were in the chancel; the monuments with their details, so overlaid with whitewash as greatly to detract from their beauty".
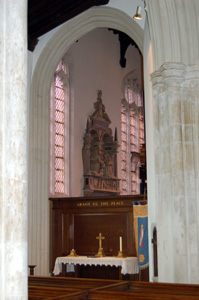
Looking from the nave through the north aisle and into the Gostwick Chapel August 2010
"The nave is almost entirely fitted up with open seats; the pulpit and reading desk very poor. The west window is blocked up, but as it has escaped the infliction of an organ, there seems to be no necessity for this. There is a miserable substitute for the original font, which perhaps might be discovered on diligent search. The pillars are thoroughly whitewashed; this part of the church is in a mournful condition. A corner near the chancel was appropriated to a mop, scrubbing brush, dirty mats, &c. For the existence of this nuisance in churches there can be no apology. The incumbent and churchwardens would not permit it in their dwellings".
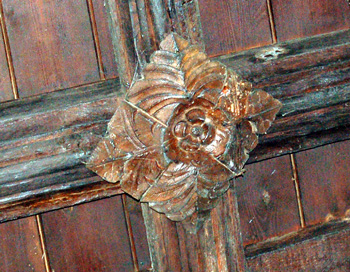
Roof boss in the north aisle August 2010
"This church is a beautiful specimen, and might be restored at a little cost as it is of very moderate size". There is evidence to support the theory that a east window was installed much later than has been thought, rather than the chancel roof being lowered, as stated by Martin in his newspaper article.
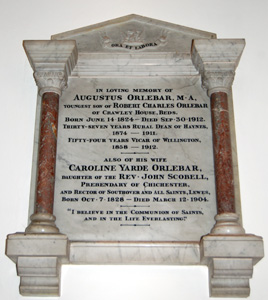
Plaque to Augustus Orlebar on the wall of the chancel August 2010
Minor repairs were recorded in 1856 and in 1858 Rev. Augustus Orlebar arrived - he would be vicar for 54 years until his death in 1912. He oversaw improvements to the church in 1867 for which the Duke of Bedford paid the sum of £182 [P26/2/2/1 and P26/7/1]. At this time it seems as if the remains of the old rood screen were removed and subsequently lost.These included alterations to pulpit, desk and pews and a new font. Five of the windows were filled with quarry glass [P26/2/2/1 ands P26/7/1] and two more received the same attentions in 1885 and 1886. In 1875 an organ built for Cople was installed in the church [P4/8/1].
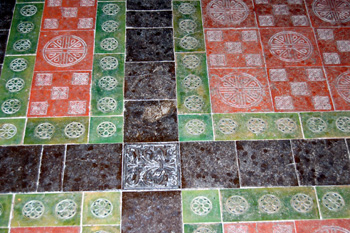
Tiles on the floor of the chancel August 2010
The major restoration took place in 1877 under architect Henry Clutton, who carried out a considerable amount of work for the Duke of Bedford, including the new churches at Aspley Heath and Woburn. The work cost over £2,500 [RBox674]. Amongst other things the encaustic tiles in the chancel were laid. These are probably by Minton and said to be copies of 14th century tiles found in the church during the restoration. Local historian Dorothy Jamieson notes that a recent suggestion has been made that the tiles in the area of the choir may be by a manufacturer other than Minton.
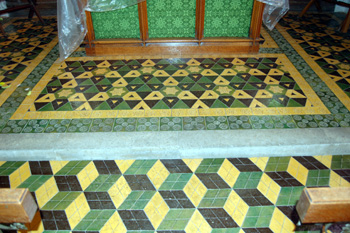
Tiles in the sanctuary August 2010
In 1885 the east window was filled with stained glass by Heaton Butler and Bayne. The organ was repaired in 1890 and embroidered panels on the reredos completed in 1893 by the wife of the vicar. The bells were re-cast and re-hung in 1898 and a sixth bell added.
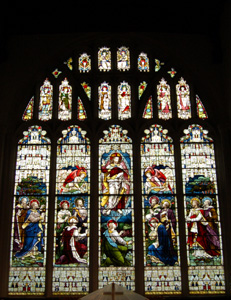
The east window August 2010
New choir stalls were fitted in 1914 and the Gostwick chapel repaired in 1928. A new altar and screen were erected in the Lady Chapel in 1959 to Isaac and Bessie Godber [P26/2/2/7-8] and a new organ installed in 1969 [P26/2/2/13-14].
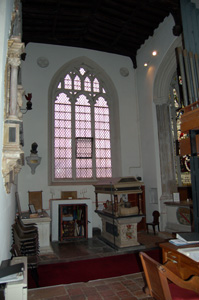 The Gostwick Chapel looking east August 2010
The Gostwick Chapel looking east August 2010