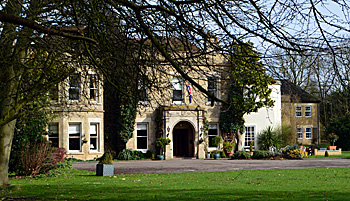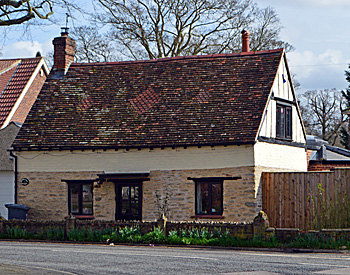Woodlands Manor Clapham

Woodlands Manor March 2017
At the time of writing [2017] Woodlands, now called Woodlands Manor, is a hotel. It was built in the early 19th century as a private house and is constructed of yellow brick with stone dressings and a clay-tiled roof. It comprises two storeys. The Historic Environment Record for Bedfordshire [HER 1432] states that it has a: “Simple interior though the entrance hall and west room have Neo-Jacobean fire surrounds. To the west end is a fine conservatory on a brick plinth”.
In 1812 the property of the Earl of Ashburnham in Clapham was sold [BS188]. Woodlands seems to have been built on Lot XVII which, in 1812, included a cottage and carpenter’s shop, part of Picketts Close and Crabtree Close - 23 acres in all. The lot was purchased by John Thomas Dawson who then seems to have built Woodlands Manor in 1816 and 1817. He had previously lived in Saint Paul’s Square, Bedford. The Land Tax return for 1832 shows Dawson at Woodlands Manor (rental value £159 per annum), with Rev Frederick Dawson owning a cottage occupied by Robert Cowley worth £2 per annum, Rev Edward Dawson owning a cottage occupied by Robert Cowley, rent £1 per annum, and Alfred Dawson having a cottage occupied by Robert Cowley at £1 per annum. Cowley is unlikely to have occupied all three cottages and presumably sub-let them.
John Thomas Dawson died at Woodlands in 1850 and his son, Rev John Frederick Dawson inherited it. He was absentee parson of two parishes in Lincolnshire from 1827 to his death in 1870. He married Hester Wade-Gery in 1827. She died in 1860, aged 56, and he then married his housekeeper Alice Procter, their son John Frederick was baptised at Clapham in 1864. He then moved away as in 1867 and 1868 Woodlands was let to a William Shilleto. After Dawson’s death in 1870 the louse was let to the Fitzpatrick family. The Bedfordshire Mercury carried a curious article in its edition of 30th September 1876 in which the dead man’s coffin was opened to see if it contained his will.
By 1898 William Long Fitzpatrick was owner of Woodlands [Z659/49] and in 1900 he planned a rebuilding [CDE179], with more alterations in 1908 [Z1169/8/19/4-5]. In 1921 the occupier was High Sheriff Richard William Allen [HS/App71], he had leased the house for seven years from William Long Fitzpatrick in 1915 for £280 per annum [X701/10 and 13], an inventory of the fixtures being carried out at the time of the lease [X701/11]. In 1920 Woodlands and its 184 acres of land was sold by Thomas Cecil Fitzpatrick to Alfred John Cox for £16,000 [X701/12 and 17].
The Rating and Valuation Act 1925 specified that every building and piece of land in the country was to be assessed to determine its rateable value. The valuer visiting Woodlands on 3rd July 1927 [DV1/R91/21-24] found it was still owned by A J Cox and occupied by Sir Percy Cox (“no relation”). The valuer noted: “Saw Sir Percy, who took me round. Electric Light from main. Water. Central Heating”. Previous rent was £310/6/- per annum for seven years from 1915 and included nineteen acres of land. The present rent was £400 for seven years from 1924 “with option to purchase”.
There was an entrance porch and a hall/lounge measuring 28 feet 6 inches by 27 feet 6 inches (“very good”). A later hand has amended the entry to read: “Now used as a Billiard room. Very good Hall”. A library measured 24 feet 6 inches by 14 feet 6 inches plus bays and a “very good” drawing room 34 feet 4 inches by 18 feet 3 inches plus bays. A “good” dining room measured 28 feet by 18 feet with bays. There was a heated conservatory (“good”), a coat lobby, a lavatory (in the sense of a place to wash) and a WC. The service segment of the building comprised a “very good” butler’s pantry, a kitchen measuring 22 feet by 18 feet with a “hatch in passage opposite dining room”, a scullery, a butler’s sitting room, downstairs one entered a cellar and a separate wine cellar. Upstairs again one found a servants’ hall measuring 20 feet by 14 feet, a dairy (“good”) and a larder. Up back stairs were two men’s rooms (“now stores only”), a knife room and a servants’ WC.
Up the main stairs was a landing (“very, very good”), a bedroom measuring 28 feet by 17 feet 6 inches plus bays, a bedroom measuring 18 feet 6 inches by 16 feet, a boudoir measuring 25 feet 6 inches by 14 feet 6 inches plus bays (“very good”), two dressing rooms, one measuring 16 feet by 8 feet 6 inches, a bedroom measuring 15 feet by 19 feet and another measuring 22 feet by 18 feet, a WC and two bathrooms, each with a WC and a bedroom measuring 16 feet by 14 feet. A servant’s bedroom measuring 16 feet by 10 feet was used as a box room. A second servant’s bedroom measured 18 feet 9 inches by 12 feet 6 inches. A servants’ bathroom measured 16 feet by 8 feet and two more servants’ bedrooms measured 12 feet by 14 feet and 14 feet square respectively.
The valuer commented: “An ideal house - no disadvantages. Kitchen to Dining room perfect. Lovely rooms both up and down”.
Outside was a brick and slate range with a loft over comprising a store with a copper for heating water, a heated garage for two cars and another heated garage for two cars with an inspection pit, a store, a harness room and a groom’s room. Another, brick and tiled, range comprised a garage and three loose boxes. Another brick and tiled range comprised three pig sties, two cow sheds, each for four animals and a loose box - all “used for storage”. There was also an old electric light engine and battery room. A heated glasshouse measured 24 feet by 16 feet and a peach house 12 feet by 18 feet. There was a wood and corrugated iron store, and a heated greenhouse for fruit measuring 14 feet by 20 feet. A later hand has added another greenhouse measuring 18 feet by 20 feet. There were also two brick and tiled dog kennels. The valuer commented: “Good vegetable garden. Lawn in front of house. Ornamental trees for screen from road. Most of area is made up of trees and shrubs”.

Woodlands Cottage March 2017
The cottage now called Woodlands Lodge as then named Tollgate Cottage [DV1/C278/121]. The owner was A J Cox of Woodlands and the occupier was H Bird, the valuer noting: “Bird is chauffeur to Woodlands House”. The stone and tile, brick, roughcast and slate property contained two parlours, a kitchen and three bedrooms upstairs. The valuer noted: “Been added to, poor in parts”.
A J Cox was dead by 1939 [BML26/1]. Further alterations to Woodlands were planned in 1943 for the new owner H Cox [Z1169/8/19/6-7] and by 1945 Group Captain A Vere Bettington was living at Woodlands [PK2/3/2/4].