Billington Church Repairs and Alterations
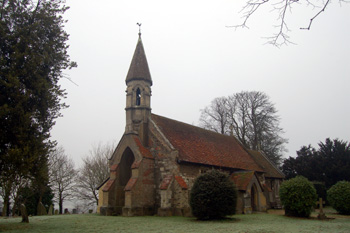
Billington church from the south-west December 2008
Most of the structural history of the church after the Middle Ages can be found in detail in Bedfordshire Historical Record Society Volume number 73 of 1994 Bedfordshire Churches in the Nineteenth Century: Part I: Parishes A to G, put together by former County Archivist Chris Pickford.
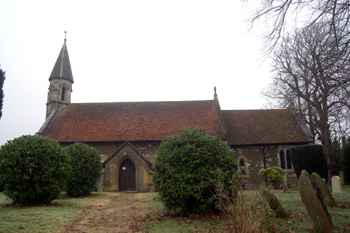
Billington Church from the south December 2008
In the glebe terrier of 1822 [at the Lincoln Diocesan Archive] the church was described as being 43 feet long and 17 feet 6 inches broad. Furniture and ornaments were described as: "One Oak communion table with a linen cloth, one napkin, one pewter flaggon, one pewter plate, one Silver Chalice with the letters IH incsribed and on the cover RT [both of 1624]. One oak chest with three locks, one pulpit and reading desk, hung with crimson woollen cloth, one pulpit cushion covered with crimson velvet. One large folio Bible printed 1794. Folio prayer book printed 1793, and one octave prayer book printed 1818, all of the last translation. One surplice".
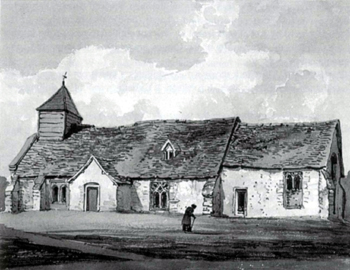
Billington church about 1810 from a painting by George Shepherd
In 1827 the church was described as a "small, poor building". John Martin was librarian of Woburn Abbey. Either side of 1850 he wrote a series of articles for the Northampton Mercury decrying the state of the churches in Bedfordshire. He never visited Billington, since he restricted himself to long-standing parish churches and Billington had not become one of these until 1810. In July 1845 "a Constant Reader" wrote to the paper about the churches at Billington, Heath and Reach and Grove [Buckinghamshire]. Of Billington he wrote: "the ancient church at Billington, notwithstanding neglect and ill-usageis stil lstrong, but it is actually destined very shortly to come down, to gratify bad taste by the erection of such a new-fangled structure of brick, slate and deal, as a very few hundred pounds may be expected to build, when the same money might rescue the handsome old Church from destruction". Martin replied on 2nd August: "I was sorry to hear what "A Constant Reader" says as to Billington; if the parishioners are determined to destroy their ancient building, and have one of Mr. Compo's, the Incumbent should appeal to the proper authorities to arrest their barbarian design".
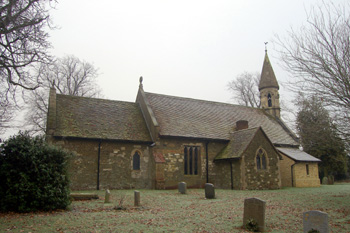
Billington Church from the north December 2008
Fortunately, the church was not, in the event, demlished. In May 1850 the architect E. C. Hakewill prepared some specifications for repairs. These were sorely necessary if the comment of the Vicar, John Charles Orlebar, in response to the Ecclesiastical Census of 1851 is anything to go by: "A poor Chapelry and the ruinated state of the fabric make it very uncomfortable to Church attendance". In March 1852 the churchwardens paid Mr Stephens £270 for work on the church and also paid the surveyor £15. The work done in 1852 probably involved heightening the walls with brick and rubble, raising the roof and altering the window tracery.
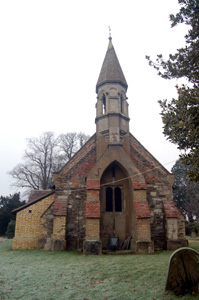
Billington church from the west December 2008
Further restoration work took place in 1870 when a bell turret was added to the church. It had actually been designed by Benjamin Ferry for Saint Barnabas, Linslade in 1848 and made redundant when a new tower was added twenty years later. The turret was was placed above the west end of the nave, in the position formerly occupied by a weather-boarded bellcote, and it was supported on the west by massive, and ugly, butresses. The bell is dated 1811. Garside and Holdstock were paid £52 for "the Stone Spire, Masonry, Bell Hanging, Vane and Lightning Conductor as per contract". The church was also paved with encaustic tiles and zinc texts were placed over the chancel arch and communion table. There were further repairs in 1900 and, a few years later, two new stained glass windows were installed in the chancel.
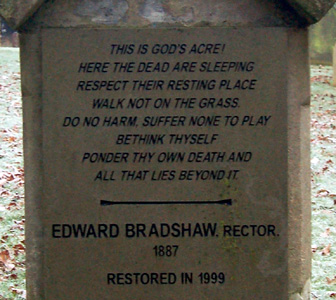 An inscription in the churchyard
An inscription in the churchyard