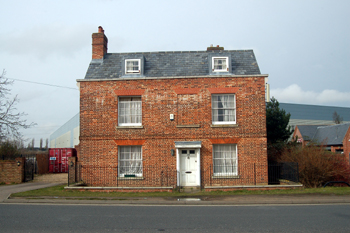Bell Farmhouse Wyboston

Bell Farmhouse March 2010
Bell Farmhouse lies in Little End, Eaton Socon. The house now lies just a few yards north of the county boundary between Bedfordshire and Cambridgeshire and so is in the latter county. Until 1965 Eaton Socon lay in Bedfordshire but was transferred to Huntingdonshire in that year and in 1974 Huntingdonshire was swallowed up by Cambridgeshire.
Bell Farmhouse was listed by the former Department of Environment in August 1983 as Grade II, of special interest. The department dated the farmhouse to the 18th century. It is built of red brick with a slate roof behind a stone coped parapet. The house is built in an L-plan and has two storeys and attics.
Bell Farmhouse was a public house called The Bell from at least 1799 when the inclosure award and map [MA20] show it owned by William Fowler. It was purchased from Saint Neots [Huntingdonshire] brewer John Hill Day by Luke Addington at some point prior to 1840. The Bell Inn was sold as part of his brewery business by Day in 1840 and by that date the Bell was described as a newly erected building, in other words the building of today.
Luke Addington died in 1847, leaving the inn to his brother Peter and, after Peter's death to Peter's son, Luke. In 1854 the executors of Luke Addington the elder agreed to sell Bell Farmhouse to Samuel Darrington of Newgate [Middlesex], salesman, along with a number of other cottages. Bell Farmhouse was described as the property formerly called the Bell Inn but now called Bell Farm. It included twenty two acres of arable and pasture forming part of Home Fields.
The Rating and Valuation Act 1925 specified that every building and piece of land in the country should be assessed to determine their rateable value. Eaton Socon was assessed in 1927 and the valuer visiting Bell Farm [DV1/H53/68] noted that it was owned and occupied by Walter Gill and comprised 56 acres. The valuer observed: "Saw Mr. Gill said Farm Stands on main road. Good water supply. Water drains from main road into Fields" also "Good House and Buildings. Gardened. A valuable little holding".
The farmhouse comprised two reception rooms and a kitchen downstairs with three bedrooms and an attic above. A coal barn and a timber and corrugated iron shed stood outside. The valuer commented: "Quite nice".
The homestead comprised the following:
South Block:
- Brick, wood and tiled loose box;
- weather-boarded and corrugated iron two bay hovel and two bay cart hovel.
West Block:
- brick, wood and thatched barn with a brick floor;
- cattle pen;
- wood and tiled hen house.
North Block:
- Brick, wood and thatched barn with a wooden floor;
- Wood and corrugated iron shelter;
- Brick and tiled pig sty;
- Tool shed;
- Wood and tiled three bay cart shed with an onion loft over;
- Brick, wood and tiled stable for three horses;
- Chaff house;
- Two bay lean-to.