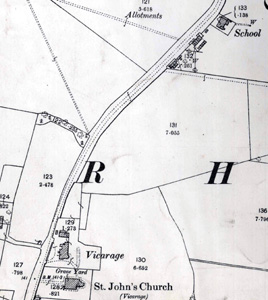
The site of Mogerhanger School in 1901
In 1903, following the Education Act of 1902, Bedfordshire County Council became Local Education Authority for the county. In order to take stock of its buildings it sent surveyors to every school to produce reports, which the CountySurveyor presented to the council in 1904. The report for Mogerhanger reads as follows:
This is an old brick and tile building.
Main Room, - 30 feet 3 inches by 17 feet by 14 feet and 2 ft 6 inches to Collar Beam.
This room is well lighted, but needs better ventilation, repairs, and renewal. It is warmed by a Tortoise Stove. Ceiling and wall vents are provided. Provide an Exhaust Ventilator.
Class Room. - 28 feet 7 inches by 14 feet by 11 feet 9 inches and 2 feet 6 inches to Cat Beam.
This needs cleansing and renewing. Two Tobin Tubes and an Exhaust Ventilator should be provided.
Back Lobby and Cloak Room. This has a brick base, wood walls, and iron roof. The inside walling and boards are stained and varnished the outside boarding painted. Two enamelled Lavatory basins are provided.
Front Porch. This needs repairs.
External Repairs are needed throughout.
Offices. The privies and urinal are very close to the School and are very foul. These should not be suffered to continue. They should be made into Earth Closets.
Dwelling Rooms. Three lean-to rooms at rear of the School wall have been used as a Teacher's residence. These are not at all airy or suitable for a residence; the sizes are as follows: -
Bedroom 11 feet by 9 feet by 6 feet 6 inches.
Sitting Room 11 feet by 8 feet 6 inches by 8 feet.
End Bedroom 11 feet by 9 feet by 8 feet 3 inches.
Scullery 9 feet by 9 feet. This is very poor.
Pantry this is very poor.
Water Supply. The water is supplied from a pump in wash-house very near to privy pits.