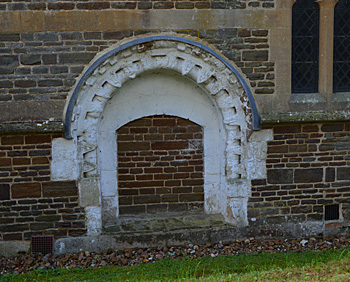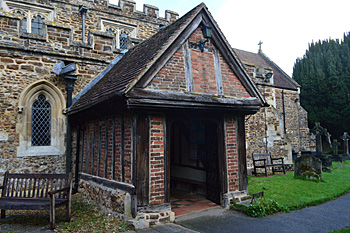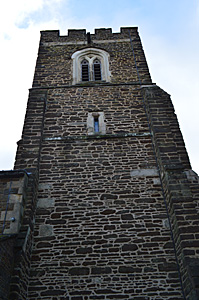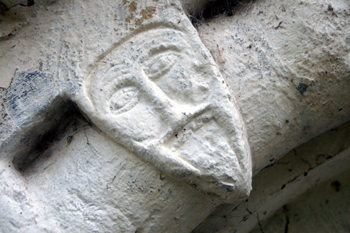Flitwick Church Architecture
![The church from the south-east about 1900 [Z1130/50/53]](/CommunityHistories/Flitwick/Flitwick-Images/The-church-from-the-south-east-about-1900-Z1130-50-53350x235.jpg)
The church from the south-east about 1900 [Z1130/50/53]
The earliest surviving part of the church of Saint Peter and Saint Paul dates from the late 12th century and so is Norman. The building contains a chancel, nave, north vestry, north and south aisles, south porch and west tower. It is built of coursed ironstone and cobblestones with ashlar dressings and clay-tiled roofs.

The re-sited Norman north door September 2017
The nave dates from the 12th century and originally had no aisles, though the roof is 15th century. The south aisle was added, to judge by the arcade, in the early 14th century. The windows range from 15th through 16th to 19th century. The north aisle was added in 1858, though an original 12th century doorway was reset in the north wall at that time.
![The interior looking east about 1900 [Z1130/50/51]](/CommunityHistories/Flitwick/Flitwick-Images/The-interior-looking-east-about-1900-Z1130-50-51350x211.jpg)
The interior looking east about 1900 [Z1130/50/51]
The original chancel was, presumably, also 12th century but it was rebuilt in the early 14th centry. The north vestry was added in the late 19th century.

The south porch September 2017
The impressive south porch is half-timbered with red brick infill and a clay-tiled roof. It dates from the 16th century.

The west tower September 2017
The west tower is late 14th century. It has three stages, with angle buttresses and an embattled parapet. A chapter house was built against the tower in 1984.

Detail from the Norman north door January 2010