The Architecture of Salford Church
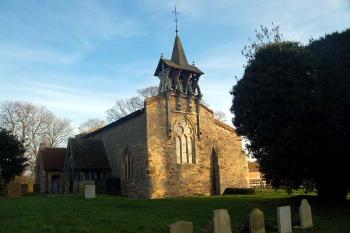
Salford church February 2007
The church of Saint Mary is a simple building comprising a chancel, a south aisle, a nave, a north porch and a 19th century north vestry. The earliest known vicar dates to 1229 but it is safe to assume that there was a church here before that.
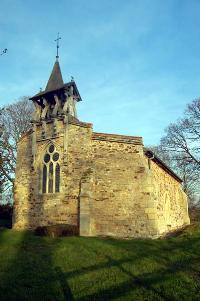
Salford church - west end February 2007
The church is built of coursed limestone and ironstone rubble with ashlar dressings. It has clay tiled roofs and stone coped gables. The east wall of the chancel was reworked in the 19th century but retained the 14th century window.
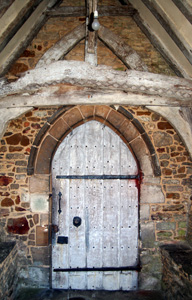
The north porch and door January 2011
A beam in the north porch has some 13th century dogtooth ornamentation. It is also ornamented with roses, stars and leaves.
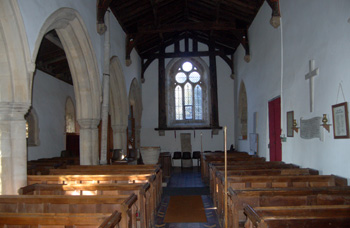
The nave looking west January 2011
The nave dates to the late 13th century. The roof is 15th century. There are also some 15th century pews.
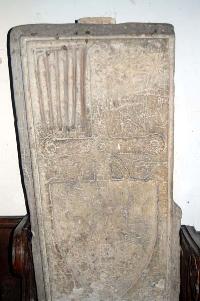
Tombstone in the nave February 2007
A 14th century coffin lid is set into the sill of the nave north-east window. It bears a cross and the inscription: "[Vous ke pa]sses par ici prie par la alme - Jon Polein ke Deus eit [merci]". – You who pass by here pray for the help which God can give to John Polein. There is also a tombstone set into the west wall carved with a cross and shield.
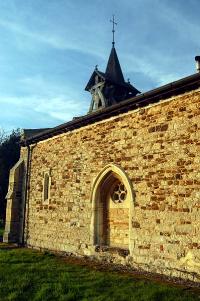
Salford church - south side February 2007
The south aisle is also late 13th century. It has a blocked doorway pierced by a 19th century rose window. A brass to John Pedder who died in 1505 is set into the floor. Thomas Pedder leased the manor house in 1504 and may have been a relation.
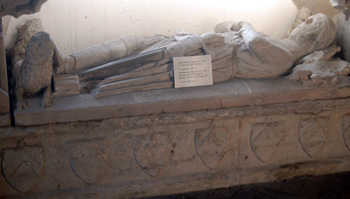
Close-up of the tomb of the unknown knight in the south aisle January 2011
The tomb of a cross-legged knight lies in the south aisle. The armour is the right date to suggest that he may have been the builder of the aisle. The canopy above the tomb is of a later date.
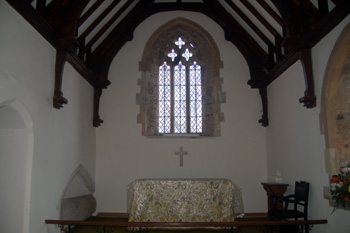
The chancel looking east January 2011
The chancel is a little later than the nave and aisles. It dates to the early 14th century. A 15th century tombstone with a cross, sword and shield and with shields and flowers to the sides is set into the north wall.
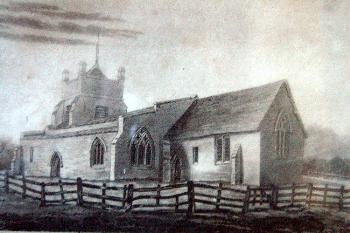
Salford Church - a photograph of a drawing in the vestry
The church originally had a short west tower. This was replaced by the current bellcote in 1867.
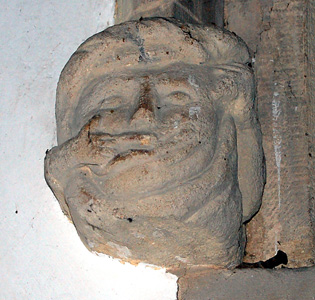 Head on the north side of the chancel arch January 2011
Head on the north side of the chancel arch January 2011