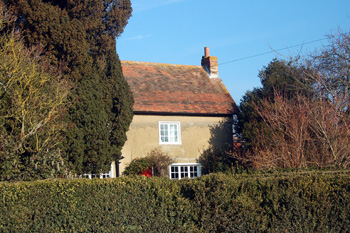College Farm Salford

A glimpse of College Farmhouse January 2011
The Bedfordshire Historic Environment Record [HER] contains information on the county's historic buildings and landscapes and summaries of each entry can now be found online as part of the Heritage Gateway website. The entry for College Farmhouse [HER 3729] states that it is an 18th century building, of two storeys with a red tiled roof. It was listed by the former Department of Environment in 1960 as Grade III but this grade has now been abolished and so the property is currently unlisted.
To judge by its name the farm was always part of the Manor of Salford which was owned by All Souls College, Oxford from the mid 15th century into the 20th century.
The Rating and Valuation Act 1925 specified that every building and piece of land in the country was to be assessed to determine its rateable value. The valuer visiting College Farm in January 1927 [DV1/H6/24] noted that it was owned by All Souls College, Oxford. It was leased to Thomas Cranfield for £275 per annum. This rent had been set in 1924 and had been £310 from 1918 and £250 before the Great War. The farm comprised 206½ acres.
The valuer noted: "Buildings all rebuilt in 1912, very good" by this he presumably meant the farm buildings rather than the farmhouse. Water came from a well and drainage was to a cess pool in the orchard. Another hand has written in the valuation book: "A useful farm".
The farmhouse comprised two reception rooms, a kitchen, scullery, hall, dairy and pantry with five bedrooms above ("all sloping"). A timber and slated wood shed, two barns and two earth closets stood outside. A later hand has annotated the entry to show that one of the bedrooms was replaced by a bathroom. This later hand commented: "Lot of waste and unwanted space, close to farm buildings".
The farm buildings were in groups:
- West of the house yard: a brick and slate garage, harness room and two stall nag stable; a three bay open hovel and a timber and corrugated iron three bay hovel and henhouse;
- North of the yard: a brick and slate stable for seven horses and a chaff room;
- East of the yard: a brick and slate cow house for thirty beasts with feeding passages and water laid on and a cooling house;
- West of the cow yard: a brick and slate loose box;
- North of the cow yard: an open hovel with a manger and feeding passage; a brick and slate barn with a loft over and a small engine and shafting to work the mill, pulper and chaff cutter;
- East Block: a brick and slate mixing house with a copper to heat water and five large calf pens and a timber and corrugated iron hovel and implement shed.
Directories for Bedfordshire, which were not published annually but every few years, give the names of the farmers of College Farm from 1914 to 1940 and the following names are taken from these directories. The dates are the dates the name first and last appears not the dates of residence:
1914-1924: Cecil Hawkes;
1928-1936: Thomas Cranfield;
1940: Leslie James Haynes.