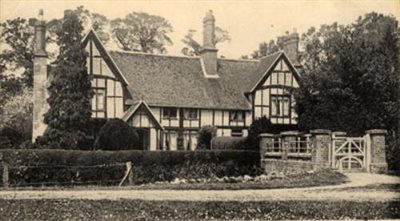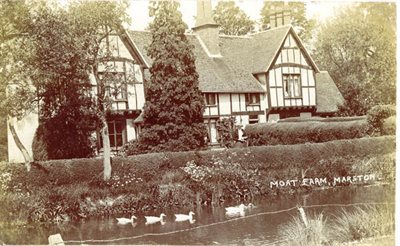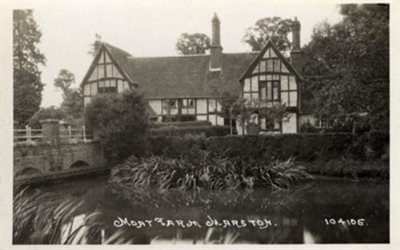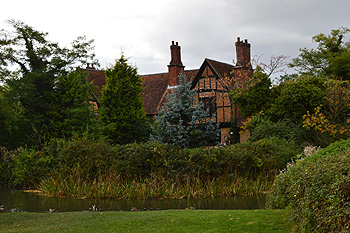Moreteyne Manor (formerly Moat Farm) Woburn Road

Moat Farm 1905 [Z1130/76/6]
Moreteyne Manor was listed in 1952 as Grade II*, a particularly important building of more than special interest. The listing entry describes the house as sited within a rectangular moat, dating from the early 15th century, extended in the early 16th century, altered later in the 16th century and restored in 1880. It has a timber frame with red brick infill, with much of the studding and brickwork dating from the 19th century, and has clay tile roofs. The original building was an open hall of cruck construction with a cross-passage to the east end. Cross-wings were added to both ends in the early 16th century, with that to the south-west being the ‘solar’ wing (private quarters). A ceiling was added to the hall in the late 16th century. The building is of two storeys throughout.
The front elevation has 19th and 20th century timber mullioned windows, four to the ground floor and five to the first floor, and the cross-wings are jettied at first floor level. The central block has 19th century doorways to both ends; the right hand one is in the position of the original cross-passage and the left hand doorway is sheltered by a 19th century gabled timber and brick porch. The left hand gable has a substantial external chimney stack to the outer wall, of dressed clunch and surmounted by rebuilt red brick diagonal shafts. The central block has a ridge stack, inserted in the late 16th century but rebuilt in the 19th, and the right hand cross-wing has a 19th century chimney stack with diagonal shafts. At the rear of the house the cross-wings project further than to the front. A blocked pointed arched doorway is visible at the left hand end of the hall. Inside the house are a variety of moulded timbers dating from the 15th and 16th centuries, including three reset doorheads with blind cusped tracery. Carved stone fireplaces in the south-west cross-wing probably date from the 19th century restoration.

Moat Farm 1906 [Z1130/76/7]
Moreteyne Manor stands on a medieval moated site which also contains associated settlement earthworks [Heritage Environment Record 53]. The moated site is rectangular, measuring 95 metres by 74 metres, including 12 metre wide ditches which are filled with water. Low earthworks to the south-west of the house indicate the existence of other buildings. This moated site is believed to have been built in the 14th century, replacing an earlier moated site which is now in the grounds of the rectory. A series of rectangular raised earthworks to the south-east of the moated enclosure are also thought to indicate associated settlement. To the west, the earthworks are aligned along the southern side of the hollow way. The northern side of the hollow way marks the southern limit of an area of ridge and furrow. Both the moated site and its associated earthworks are a Scheduled Ancient Monument (No 1010112).

Moat Farm c.1910 [Z1130/76/5]
In 1712 the Snagge family moved to a newly built mansion at Marston Park, which was sold with the manorial estate to the Duchess of Marlborough in the late 1730s. With no resident lord of the manor, by the middle of the 19th century Marston Park had become a farmhouse and was demolished c.1879. It appears that the old manor house may have been sold separately to the manor estate, as a trail of deeds dating back to the early 18th century show a series of different owners. Although there is no definite evidence to this effect, a likely scenario is that the Snagges sold the old manor at the time they built Marston Park. In 1728 Moat Farm formed part of the marriage settlement of Isaac Ecles of St Mary le Bow, London, a timber merchant, and Martha Warburton, the daughter and heiress of George Staughton of Marston, gentleman, who held the estate by right of his wife Rebecca, one of the three daughters and co-heirs of William Fairey of Toddington. If the theory that the Snagges sold the manor house around 1712 is correct, then the most likely purchaser is this William Fairey. Moat Farm was mortgaged for £8000 by another Isaac Ecles in 1786, and sold to a John Morris in 1790. His son, another John, inherited the property in 1816, and after his own will was proved in 1828 it was held by his descendants as a joint inheritance until they sold it to Jonas Atkinson for £6750 in 1836. Throughout this period the farm was occupied by tenants: Thomas Bonest in 1728, Thomas Bigg in 1786, Sarah Turney in 1816 and 1828, and William Stimson in 1836. After the death of Jonas Atkinson his executors sold Moat Farm to the Duke of Bedford in 1858 for £8500. When the Duke of Bedford bought the Manor of Marston in 1873 the old manor house was again under the same ownership as the manor of which it was originally the centre. Moat Farm, as it was still known, was restored by the Duke of Bedford in 1880, at which time the tenant was William Stimson. The tenancy may have passed from Stimson to Charles Franklin, already a tenant of the Duke of Bedford in Shelton, in 1884.

Moreteyne Manor October 2014
Moat Farm was put up for sale in October 1918 along with several other farms in Lidlington, Ridgmont and Hockliffe. It seems likely that Moat Farm was bought at this time by Charles Franklin, possibly already its sitting tenant. The Rating and Valuation Act 1925 specified that every building and piece of land in the country was to be assessed to determine its rateable value. The valuation book compiled at this time shows that Moat Farm was owned and occupied by Charles Franklin [DV1/H15/36]. The valuer described it as “the best farm in the locality, Exceptional house and homestead and both grass and earth of good quality.” Moat Farm also included four cottages, with water laid on, lighting from lamps, and sanitation through earth closets.
In 1949 the executors of Charles Franklin instructed the sale of 78.5 acres including an “old-world farmhouse”, two modern cottages and farm buildings. The house was given the name Moreteyne Manor when it opened as a restaurant and wedding reception venue in 1985.
Records held by Bedfordshire Archives include:
-
RO19/12 Indenture of Partition, 26 Jan 1725/6; declaration 23 Jan 1728/9
-
RO19/20-21 Lease and Release, 20 and 21 Feb 1728/9
-
LL17/136 (Copy) Mortgage. £1,500. 7 Feb 1728/9
-
X668/153-154 Lease and release, 15 and 16 Nov 1733
-
LL17/147 (Copy) Exemplification of Common Recovery. 12 Feb 1785
-
LL17/148 (Copy) Final Concord. £660. 1 May 1786
-
LL17/149 (Copy) Deed to declare the uses of a Fine. 10 Jul 1786
-
Z829/5 Terrier of lands at Marston belonging to John Morris, 1801 – 1811
-
BS638-643 Moat Farm, Marston Moretaine, Jun 1832 - 1858
-
R4/154 Russell estate papers, valuations - Marston Moat Farm, 1878
-
BMB4/1/6/28 Valuation of livestock etc at Moat Farm, Marston in the occupation of William Stimson, 20 Jul 1880
-
X65/21 Sale catalogue, including part of Moat Farm, 25 Aug 1881
-
BMB4/1/9/85 Moat Farm, Marston. Stimson to Charles Franklin Jul-Nov 1884
-
R1/421 Map of Marston and Wootton showing Moat Farm, 1884
-
R1/1017 Map of Marston showing cottages and Moat Farm, c.1897
-
X67/410 Sales catalogue and plan, 31 Oct 1918
-
HN7/1/MM1 Particulars of sale of The Marston Moretaine and Lidlington Estate, including part of Moat Farm, 31 Oct 1918
-
PK2/2/652: Sale catalogue, 1 October 1949
-
Z55/4/45-47 Photographs of Marston Moretaine: Moat Farm, Jul 1961
-
Z188/182 Sepia photograph, late 19th century
-
Z188/188 Photograph of Moat Farm, Marston Morteyne.
-
Z1130/76/2, 5-9, 13 Postcards, used 1905-1909, 1939