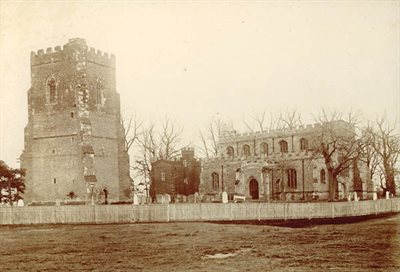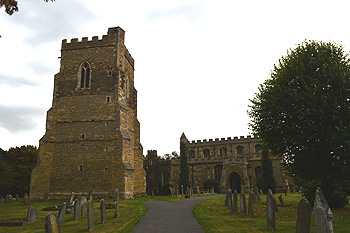Marston Moretaine Church Architecture

The Church from the North-East c.1910 [P41/2/1/7g]
St Mary's Church in Marston Moretaine is distinguished by its wall paintings and large detached tower to the north of the church. It was built on the site of an earlier church and for the most part dates from the 14th and 15th centuries. The older parts are the chancel, vestry and tower which were begun in about 1340, while the rest of the church was rebuilt in the 15th century. The chancel and vestry are built from coursed limestone with ashlar dressings while the later work is coursed rubble – mostly limestone with some ironstone, also with ashlar dressings.

Taken from the north in October 2014
Inside the church there are two 15th century brasses – one to Thomas Reynes who died in 1451 and began the rebuilding of the church and one to Thomas Snagge and his wife Elizabeth. Snagge was Speaker of the House of Commons 1588-9 and died in 1592. Fragments of the medieval rood screen also remain. The nave retains fragments of a Doom painting from c.1506 above the chancel arch. There is a 15th century octagonal font with carved panels on a 19th century stem. The east wall of the north aisle has part of the dado of the former rood screen, with four painted panels of prophets. The window in this wall contains some fragments of medieval glass.
The Victoria County History [VCH], written in 1912, suggests that the principal entrance of the church was originally through the south porch. The churchyard was enlarged in 1873 and 1899. To the north-west of the church was the rectory which the VCH says ‘is of no great interest’.
References
-
X1010/7/23: Monument to Walter Papley, St Mary's , Marston Moretaine, 1420
-
Z50/76/17-19: Photograph; Marston Moretaine, interior of St Marys Church, south window with three figures by Burne Jones. c1893, taken 1970
-
Z851/1/9: Marston: St Mary's church with its detached tower, c1964
-
Z968/1: "Forty Bedfordshire Churches", a book comprising handwritten notes on, and a photograph of, each church with a miniature sketch of each church drawn on to simple location charts, 1953