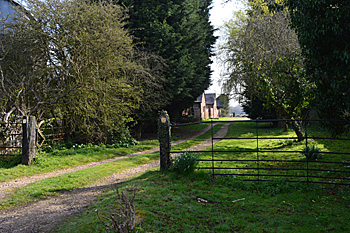Strawberry Hill Farm, Knotting

Strawberry Hill Farm, April 2015
Strawberry Hill Farmhouse was listed by English Heritage in August 1987 as Grade II, of special interest. It was built by the Duke of Bedford, then Lord of the Manor of Knotting, in 1868 from yellow brick, with a slate roof. The house comprises two storeys and there is a gault brick and slate outhouse to the east.
A group of Bedford estate model farm buildings, dated 1872 was listed at the same time as the farmhouse. These are built of red brick and have slate roofs. There are three courtyards with a two storey grain store at the rear. The listing notes: “details largely intact”.
In 1882 the Duke sold his estate at Knotting to Charles Magniac of Sharnbrook [ref: X547/24], Strawberry Hill farm was then in occupation of William Stockwell and comprised 394 acres, 3 roods, 2 poles. Magniac went bankrupt in 1894 and it was purchased by Samuel Howard Whitbread of Southill Park [ref: X547/41]. At this date Strawberry Hill Farm and Knotting Green farm were combined to form a holding of 373.362 acres.
Edward Henry Campion was tenant of the farm in the early 20th century and left in 1913 [ref: BMB4/1/17/4/4]. Plans of the farm from this date survive, annotated to show details of crops [ref: BMB4/1/17/4/3a-c]. Samuel Whitbread then sold the estate to Albert Edward Bowen of Colworth Park in 1917 [ref: X547/49].
The Rating and Valuation Act 1925 specified that every building and piece of land in the country was to be assessed to determine its rateable value. The valuer visiting the farm [ref: DV1/H17/4] found that it was owned and occupied by Edward Harry Horrell who had presumably bought it from the estate. and comprised 374 acres with six cottages in the village. The valuer commented: “Buildings and house very good. Good road frontage. Plenty of water”.
The house comprised two reception rooms, a kitchen, scullery and pantry with five bedrooms and a WC upstairs. There was also a cellar. A wooden barn was attached and water was pumped to the house from a reservoir in a field. There was also a detached range of buildings comprising a garage, nag stable for two, washhouse and fuel store.
The homestead was divided into a number of ranges:
- the main range at the back included a mixing house and small cowman’s room; a cowhouse for eight beasts; a loose box; a four-bay implement shed with a loft over; a blacksmith’s shop; a meal house; a barn and a three-bay implement shed. A large loft over the whole contained a petrol engine and corn mill;
- a small range next to the road included a cowhouse for ten, a three-bay open shed and a corrugated iron shelter;
- another small range included four pigsties; a mealhouse with a copper for heating water; a three-bay open shed and corrugated iron shelter;
- another small range included a loose box and a cart horse stable for eleven;
- a fourth small range included a feeding box for four beasts and a four-bay open shed. The valuer commented that all four small ranges were “very good”;
- there was a seven-bay Dutch barn at the rear of the house;
- Strawberry Hill buildings included a wood and slate loose box; a four-bay open shed; a mixing house; a loose box; a barn; a four-bay open shed; two loose boxes and a derelict cottage.
- In one field was a brick fowl house and in another a timber sheep shed.