Knotting Church Alterations and Additions
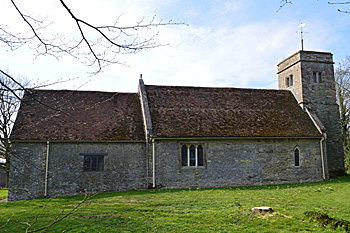
The church from the north, April 2015
Most of the structural history of the church can be found in detail in Bedfordshire Historical Record Society Volume number 77 of 1998 Bedfordshire Churches in the Nineteenth Century: Part II: Parishes H to R put together by former County Archivist Chris Pickford from numerous sources some held by Bedfordshire Archives and some held elsewhere or published.
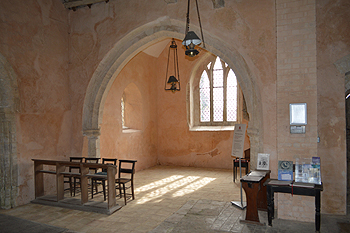
View into the south aisle from the nave March 2014
A licence of 20th March 1645 allows a ruinous south aisle to be demolished and rebuilt [ref: AD1875]. It is not clear whether this was on the site of the current south aisle but there is no evidence to suggest that it was not.
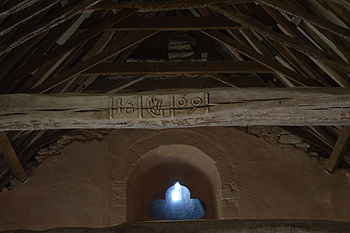
Date and monogram on a beam in the nave, March 2014
In April 1669 when the Archdeacon visited he found that the church roof was in disrepair but that it was about to be rectified [ref: ABC7]. Indeed, a beam in the roof still bears the date 1669.
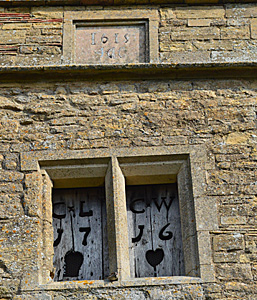
Dates on the south side of the west tower April 2015
In 1716, as the date cut into the boards themselves shows, the apertures in the belfry in the tower were boarded over. The clock also dates probably to the 18th century, it was not listed in the terrier of 1706 [ref: ABE2 Vol I p. 221] but is shown in a painting of about 1815.
!["True copy" and signature of the Bishop of Lincoln on the unification document [P107/1/1]](/CommunityHistories/Knotting/KnottingImages/P107-1-1.jpg)
"True copy" and signature of the Bishop of Lincoln on the unification document [ref: P107/1/1]
On 30th June 1735 the parish of Knotting was united with that of Souldrop by the Bishop of Lincoln [ref: P107/1/1]. In 1827 Knotting was described as “a small poor church”. In 1828 the bells were recast.
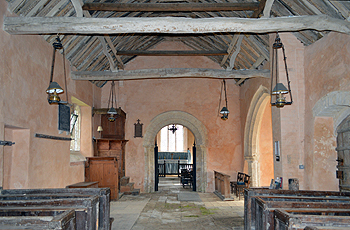
The interior looking east, March 2014
John Martin was the librarian of Woburn Abbey. This wonderfully opinionated man travelled the county in the years either side of 1850 criticising its churches, often in sarcastic and quite vituperative terms, in the pages of the Northampton Mercury. His report on Knotting appeared in the edition of 16th October 1852; it does not begin happily. “The church is as deplorable a specimen of neglect as any that we have seen in the county. Whence the cause that has produced this condition arises – whether from the absence of a resident clergyman, no school for parishioners, or the churchwardens’ engrossing cares in the high farming here, as we were informed, so highly displayed, we know not; it is our province to relate the condition and deeply to regret it”.
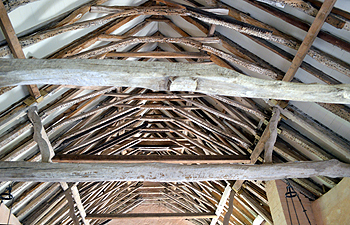
The nave roof, March 2014
“The chancel roof is ceiled; whitewash in vain struggles to hide the effects of damp, from want of careful drainage. No pews are in this part; a rare instance. The arch, which appears to be a beautiful example of an early period, is stuffed up with plaster. The roof of the nave is also ceiled; this disfigurement of our churches which prevails so generally, arises, we believe, from the belief that it is found cheaper just to prop up the decaying timbers of the open roof and conceal defects, in preference to a bold meeting of the difficulties”.
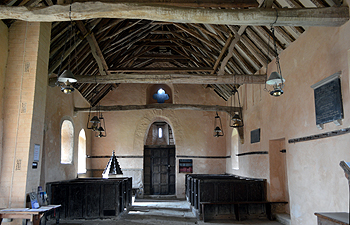
The nave looking west, March 2014
“The sittings are for the most part enclosed, although a few of the venerable original benches remain. The seat (said to be that of the churchwarden) was more than usually conspicuous by its size, ugliness, and the space it occupies. It concealed some interesting remains; and, to give it room, some of the columns have been most barbarously mutilated. Dampness and gloom pervade the whole of the interior, the latter caused by shutting out the light from the west window by a most execrable contrivance. Some rags vainly endeavour to keep the mouldering remains of the curator’s neglect from the dresses of the tenant of the closed pens. The tower arch (now concealed) appears to be a very fine one, and might possibly even now be restored”.
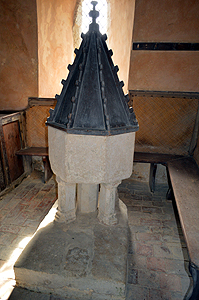
The font, March 2014
“A beam crossing the nave, bearing the date 1669, we only mention for the humble manner in which he who placed it there records his good deed in thus supporting a fast decaying building. The font is miserably neglected, near which tattered fragments of books and worn out ropes present a most unsightly appearance”.
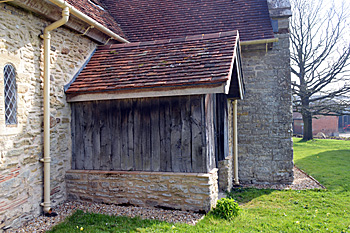
The south porch April 2015
“The porch is in a state of neglect we want words to describe. The external condition is little cared for; what has been done to sustain the fabric is in the worst taste. There was no cattle in the churchyard, which is overrun with weeds, and kept locked”.
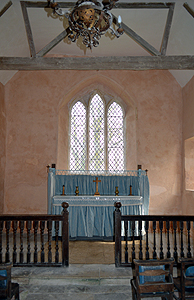
The chancel, March 2014
In 1858 the Duke of Bedford, as Lord of the Manor, had his architect Henry Clutton report on the state of the church, which he agreed to repair “in rotation with other churches”. The repairs were undertaken in 1875 with the Rector, George Newbolt, seeing to the chancel which he recorded in his diary “now looks decent” [P108/28/1-2]. The archdeacon, in 1879, noted that the church had been repaired, not restored, to which we owe, in part, its wonderfully unspoiled appearance today.
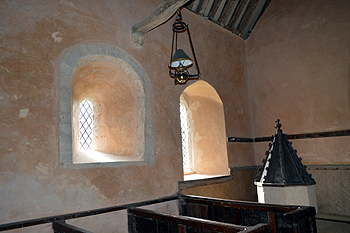
Nave south windows, March 2014
In 1885 several windows were vandalised. Fred Harbour, a labourer from Sharnbrook, pleaded guilty at the Petty Sessions on 3rd December 1885 of breaking 25 panes of glass at the church on 21st November.
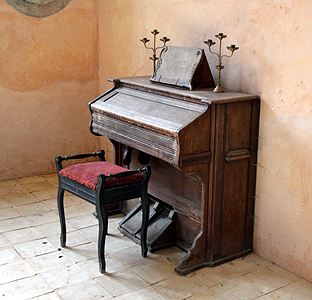
The harmonium, March 2014
A new harmonium was installed in 1888. In the same year the porch was finally rebuilt, at the expense of the new Lord of the Manor, Charles Magniac of Sharnbrook, who became a bankrupt in 1894. He also paid for the font to be relined with lead and for chairs to replace some of the old pews.
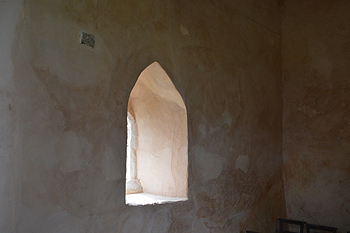
South aisle east window, March 2014
The Rector’s wife paid for the walls of the chancel to be panelled. She also paid for repairs to walls and windows. In 1898 new gates and a lamp were erected at the entrance to the churchyard.
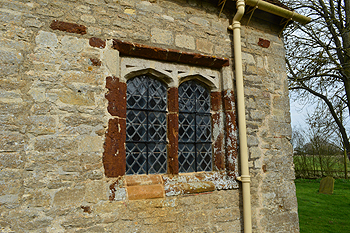
Mixed stone in the chancel south wall, March 2014
In the 1920s Ampthill architect Sir Albert Richardson undertook repairs. Extensive repairs on the tower and chancel were undertaken between 1956 and 1963. The removal of the plaster ceiling led to more work in 1968 and 1969.
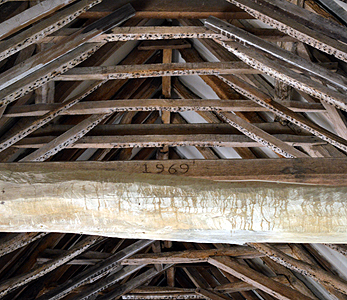
Date on a beam in the nave, March 2014
The final church service at the church took place in 2007. Between 2009 and 2011 Ptolemy Dean restored the roof and returned the walls to their original pink. He also paved the aisle in buff-coloured tiles. The building is now in the care of The Churches Conservation Trust.
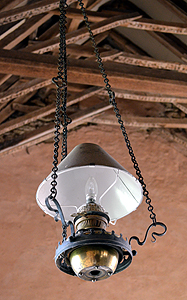
Modernised lamp, March 2014