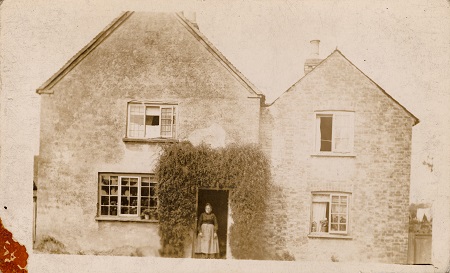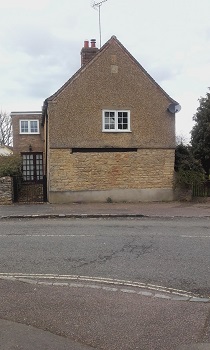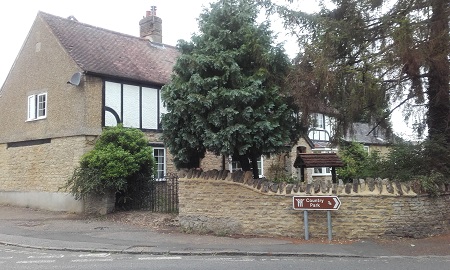6 Bridgend Chellington
This page was written by Pamela Hider

Gable end of 6, Bridgend, postcard dated 1912 [ref: Z1306/25/1/4]
6, Bridgend is briefly described by the Historic Environment Record for Bedfordshire as "an 18th century house with extensive alterations". The datestone is 1706.
Traditionally, it has been occupied by families of carpenters, and our earliest reference shows that in his Will of 1827 [ref: ABP/W1827/39], William Rudd, carpenter, left to his son, also William Rudd, his house "with timber and boards in the shop and the saw pit yard". Trade directories for Carlton from 1854 - 69 identify W. Rudd as carpenter; and for Chellington from 1890 - 1914 W.Rudd as wheelwright and carpenter.
This last William Rudd died in 1920, followed by his wife Sarah in 1926. Their properties and land were sold in a January 1927 auction by W.H.Peacock [ref: PK1/4/39] including 6, Bridge End. It was bought by Frederick Brandon. Trade directories for Carlton from 1924 - 40 identify F.Brandon as carpenter; and for Chellington from 1924 - 31 the Brandon Bros.carpenters; and for Chellington at 1940 F.Brandon as carpenter.
In 1927, property in Carlton and Chellington was valued under the Rating and Valuation Act 1925 [ref: DV1/C227]. Every piece of land and building in the country had to be valued to determine the rates to be paid upon it. At this time, it consisted of two semi-detached houses as in the photo above, which were described as follows:-
RH side house: semi-det (to LH house), brick & slate, living room, 2 bedrooms upstairs, barn, earth closet. Comments - On Corner Next to Road. White. Nice Front. The Occupier was Mrs.E Drage and the Owner was F.Brandon.
LH side house: semi-det (to RH house), brick & thatch, living room, 3 bedrooms upstairs. Comment - quite good. Poor barn. Plus stone & slate barn as workshop 30 x 17½. Comment - Tucked at rear of RH house. White Paint outside. The Owner and Occupier was F. Brandon.
Fred Brandon eventually also became an undertaker. Before his marriage, he had served with the Royal Engineers during WW1 and in WW2 served in the Home Guard. He was a Parish Councillor of Carlton & Chellington for ten years and a church warden of St. Mary's church, Carlton, for 34 years [ref: Z1521/1/10/3]. As they grew up, Fred's two sons helped him in the business. The older son moved away, but the younger son, Kenneth, became the owner of the business and the property in 1955. Fred died in 1968 at the age of 81 and his Obituary appeared in the Bedfordshire Times. Although Kenneth was a carpenter by trade, leaving many of examples of his handiwork in local churches, including the gates of St.Mary's, Carlton, he was probably more well known as the local Funeral Director. He died in 2019 at the age of 90 [ref: Z987].
It should be asserted that the gable ends of both houses in fact face The Moor. The Valuer's comment of the larger one being 'tucked' behind the smaller one refers to his view of the front of the RH house from Bridgend which it faced - he referred to the 'nice front' (not seen in the above photo). The LH house had its entrance in the Moor (seen in the above photo).
Historic aerials show that by the late 1940s - early 1950s, the building to the RH side seemed to be only of one room depth which tallies with historic mapping. The 1968 aerial showed the building to have been demolished. Alterations were made to the larger dwelling in 1972.

Gable end of 6, Bridgend, 2022

Front of 6, Bridge End & former workshop, 2022